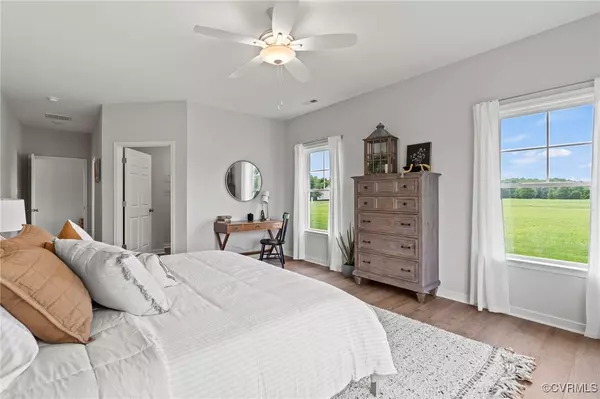$672,105
$661,820
1.6%For more information regarding the value of a property, please contact us for a free consultation.
4 Beds
3 Baths
2,302 SqFt
SOLD DATE : 10/08/2025
Key Details
Sold Price $672,105
Property Type Single Family Home
Sub Type Single Family Residence
Listing Status Sold
Purchase Type For Sale
Square Footage 2,302 sqft
Price per Sqft $291
Subdivision Shady Grove Park
MLS Listing ID 2502079
Sold Date 10/08/25
Style Craftsman
Bedrooms 4
Full Baths 3
Construction Status To Be Built
HOA Fees $39/ann
HOA Y/N Yes
Abv Grd Liv Area 2,302
Year Built 2025
Tax Year 2025
Lot Size 0.477 Acres
Acres 0.477
Property Sub-Type Single Family Residence
Property Description
Welcome to Shady Grove Park! The Powell floor plan is single level living at its best! This home features 4 bedrooms and 3 bathrooms, and a 2 car attached side entry garage. This open floor plan features the family room, kitchen, and dining area that are all open to each other creating a nice flow. The kitchen has a large island with an open feel with granite countertops, stainless steel appliances, painted cabinets, and an oversized pantry. The primary bedroom has attached primary bath with double vanity sinks, stand up, tiled shower with bench and a huge walk in closet. The 2nd floor features a large bedroom with an attached bathroom, and an unfinished storage area. The exterior features a covered screened-in rear composite porch and a stamped concrete patio. This home features the upgraded Emerald package including 9ft ceilings, gas fireplace, granite countertops, stainless steel appliances, 42" cabinets with crown molding, hardwood floors throughout in living areas, and more. PICTURES SHOWN ARE SAMPLES FOR ILLUSTRATION PURPOSES ONLY AND MAY NOT REPRESENT FINISHED CONSTRUCTION DETAILS.
Location
State VA
County Hanover
Community Shady Grove Park
Area 44 - Hanover
Direction Route 301 to Shady Grove Road. Turn Right into Shady Grove Park community.
Interior
Interior Features Dining Area, French Door(s)/Atrium Door(s), Fireplace, Granite Counters, High Ceilings, Kitchen Island, Pantry, Recessed Lighting
Heating Electric, Natural Gas
Cooling Central Air
Flooring Carpet, Ceramic Tile, Wood
Fireplaces Number 1
Fireplaces Type Gas
Fireplace Yes
Appliance Built-In Oven, Double Oven, Dishwasher, Electric Cooking, Electric Water Heater, Microwave
Exterior
Exterior Feature Lighting, Porch, Paved Driveway
Parking Features Attached
Garage Spaces 2.0
Pool None
Porch Rear Porch, Front Porch, Patio, Porch
Garage Yes
Building
Sewer Septic Tank
Water Public
Architectural Style Craftsman
Level or Stories One and One Half
Structure Type Brick,Drywall,Vinyl Siding
New Construction Yes
Construction Status To Be Built
Schools
Elementary Schools Washington Henry
Middle Schools Chickahominy
High Schools Atlee
Others
Tax ID 8705-66-1980
Ownership Corporate
Financing Conventional
Special Listing Condition Corporate Listing
Read Less Info
Want to know what your home might be worth? Contact us for a FREE valuation!

Our team is ready to help you sell your home for the highest possible price ASAP

Bought with ERA Woody Hogg & Assoc

"My job is to find and attract mastery-based agents to the office, protect the culture, and make sure everyone is happy! "






