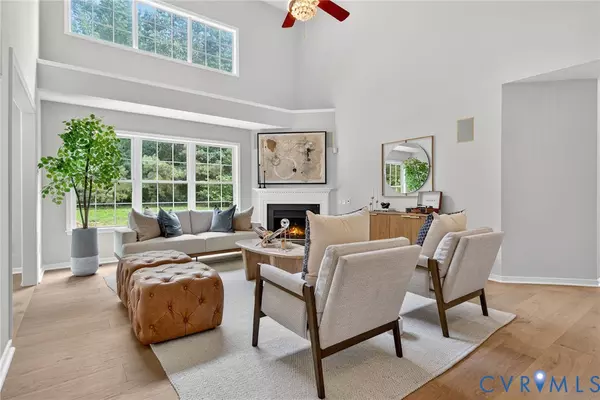$500,000
$499,999
For more information regarding the value of a property, please contact us for a free consultation.
4 Beds
3 Baths
2,678 SqFt
SOLD DATE : 09/12/2025
Key Details
Sold Price $500,000
Property Type Single Family Home
Sub Type Single Family Residence
Listing Status Sold
Purchase Type For Sale
Square Footage 2,678 sqft
Price per Sqft $186
Subdivision Stoney Glen West
MLS Listing ID 2520528
Sold Date 09/12/25
Style Two Story
Bedrooms 4
Full Baths 2
Half Baths 1
Construction Status Approximate
HOA Fees $15/ann
HOA Y/N Yes
Abv Grd Liv Area 2,678
Year Built 1999
Annual Tax Amount $3,836
Tax Year 2024
Lot Size 0.525 Acres
Acres 0.525
Property Sub-Type Single Family Residence
Property Description
This isn't your average renovation—5124 Nairn Lane has been reimagined from top to bottom and is truly move-in ready. Sitting on a peaceful half-acre in a quiet Chester neighborhood, this home blends fresh style with an extremely functional layout.
Almost every inch has been touched—brand new flooring runs throughout the entire first floor, with new carpet upstairs for a cozy feel. The kitchen is a total showpiece now, featuring all-new cabinetry, gorgeous countertops, and updated lighting that makes the space pop.
Your first-floor primary suite makes first floor living convenient, with the bathroom fully refreshed—new vanity, upgraded fixtures, and a soaking tub ready for those long, relaxing evenings.
Step outside to a brand new back deck perfect for entertaining, and a freshly painted and stained front porch that boosts the curb appeal instantly. The garage even got the VIP treatment with an epoxy floor, and the big-ticket items are handled—HVAC (heat pump and air handler) replaced in 2024, and the roof is under 10 years old.
3 bedrooms and a flex space make up the second level, with walk in closets in each bedroom, and a full bath to service the second floor living.
Every detail has been taken care of, so all that's left is for you to move in and make it yours. Schedule your showing today!
Location
State VA
County Chesterfield
Community Stoney Glen West
Area 52 - Chesterfield
Interior
Interior Features Main Level Primary
Heating Electric, Heat Pump
Cooling Central Air
Flooring Partially Carpeted, Wood
Fireplaces Type Gas
Fireplace Yes
Appliance Dryer, Dishwasher, Electric Water Heater, Microwave, Refrigerator, Washer
Exterior
Parking Features Attached
Garage Spaces 1.5
Pool None
Community Features Common Grounds/Area, Home Owners Association
Roof Type Composition,Shingle
Porch Deck, Front Porch
Garage Yes
Building
Story 2
Sewer Public Sewer
Water Public
Architectural Style Two Story
Level or Stories Two
Structure Type Brick,Drywall,Frame,Vinyl Siding
New Construction No
Construction Status Approximate
Schools
Elementary Schools Wells
Middle Schools Carver
High Schools Matoaca
Others
HOA Fee Include Common Areas
Tax ID 785-64-67-61-900-000
Ownership Individuals
Financing FHA
Read Less Info
Want to know what your home might be worth? Contact us for a FREE valuation!

Our team is ready to help you sell your home for the highest possible price ASAP

Bought with United Real Estate Richmond

"My job is to find and attract mastery-based agents to the office, protect the culture, and make sure everyone is happy! "






