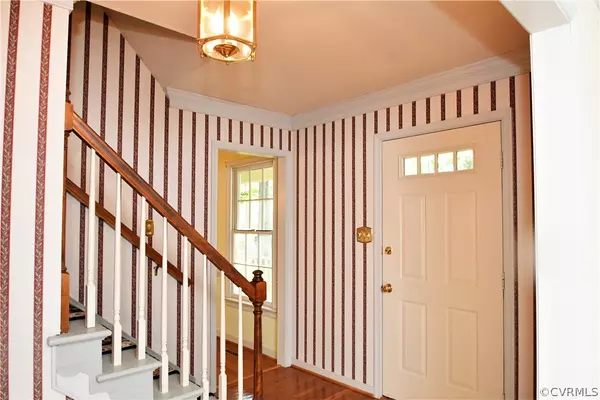$402,800
$310,000
29.9%For more information regarding the value of a property, please contact us for a free consultation.
4 Beds
3 Baths
2,614 SqFt
SOLD DATE : 05/13/2021
Key Details
Sold Price $402,800
Property Type Single Family Home
Sub Type Single Family Residence
Listing Status Sold
Purchase Type For Sale
Square Footage 2,614 sqft
Price per Sqft $154
Subdivision Huguenot Farms
MLS Listing ID 2111462
Sold Date 05/13/21
Style Two Story
Bedrooms 4
Full Baths 3
Construction Status Actual
HOA Y/N No
Year Built 1985
Annual Tax Amount $4,008
Tax Year 2020
Lot Size 0.584 Acres
Acres 0.5845
Property Sub-Type Single Family Residence
Property Description
Just 5 minutes to Huguenot Flat Water and the Pony Pasture! The perfect beginning to start your home ownership. Do you have great ideas for your next home, but they don't fit your budget, then start with these great bones and create your dream home at your pace! This home features 4 bedrooms and a bonus room with skylights, perfect as an extra bedroom or your office. There are 2 primary bedrooms 1 up, 1 down! The kitchen features an eat-in bay window and has room for an island. Features to love include extra spacious rooms, hardwood floors in the foyer, dining room and office, 3 full baths, 2 attics one walk-in, one walk-up and a quiet wide quiet street perfect for walking the pups.
Location
State VA
County Richmond City
Community Huguenot Farms
Area 60 - Richmond
Direction Huguenot Bridge to Rt on Cherokee, go approx 2.4 miles, turn left on Saratoga or turn off Huguenot onto Stony Pt, near Trader Joe's, go until the end at Cherokee, turn RT on Cherokee, go 2 blocks turn RT on Saratoga
Rooms
Basement Crawl Space
Interior
Interior Features Bedroom on Main Level, Bay Window, Ceiling Fan(s), Separate/Formal Dining Room, Eat-in Kitchen, Fireplace, Laminate Counters, Pantry
Heating Electric, Heat Pump
Cooling Heat Pump
Flooring Carpet, Ceramic Tile, Vinyl, Wood
Fireplaces Number 1
Fireplaces Type Masonry, Wood Burning, Insert
Fireplace Yes
Window Features Thermal Windows
Appliance Dishwasher, Electric Cooking, Electric Water Heater, Disposal
Laundry Washer Hookup, Dryer Hookup
Exterior
Exterior Feature Deck, Porch, Paved Driveway
Garage Spaces 2.0
Fence None
Pool None
Roof Type Composition
Porch Front Porch, Deck, Porch
Garage Yes
Building
Lot Description Level
Story 2
Sewer Public Sewer
Water Public
Architectural Style Two Story
Level or Stories Two
Structure Type Block,Drywall,Frame,Vinyl Siding
New Construction No
Construction Status Actual
Schools
Elementary Schools Fisher
Middle Schools Thompson
High Schools Huguenot
Others
Tax ID C001-0363-012
Ownership Individuals
Financing Cash
Read Less Info
Want to know what your home might be worth? Contact us for a FREE valuation!

Our team is ready to help you sell your home for the highest possible price ASAP

Bought with Long & Foster REALTORS
"My job is to find and attract mastery-based agents to the office, protect the culture, and make sure everyone is happy! "






