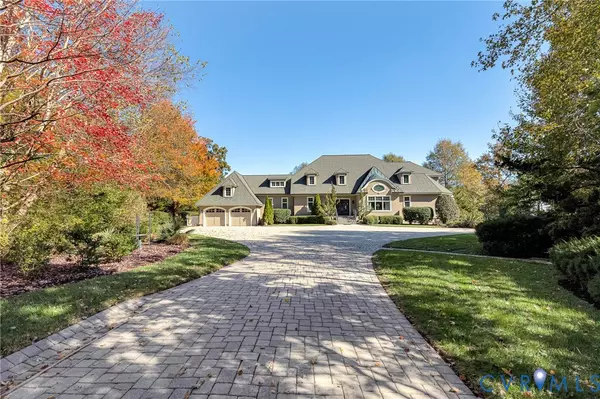
5 Beds
6 Baths
6,268 SqFt
5 Beds
6 Baths
6,268 SqFt
Key Details
Property Type Single Family Home
Sub Type Single Family Residence
Listing Status Active
Purchase Type For Sale
Square Footage 6,268 sqft
Price per Sqft $350
Subdivision Cedar Pointe
MLS Listing ID 2531002
Style Contemporary,Custom,Two Story
Bedrooms 5
Full Baths 5
Half Baths 1
Construction Status Actual
HOA Fees $1,200/ann
HOA Y/N Yes
Abv Grd Liv Area 6,268
Year Built 2003
Annual Tax Amount $12,104
Tax Year 2025
Lot Size 5.000 Acres
Acres 5.0
Property Sub-Type Single Family Residence
Property Description
Experience unparalleled luxury on this stunning 5-acre estate offering sweeping, unobstructed views of the Rappahannock River. With an abundance of privacy and a sandy beach, you don't want to miss this well-planned magnificent home, lot, walking trails, carriage home, garages and more. Designed for exceptional living and entertaining, this remarkable property features over 6,000 sq ft of refined craftsmanship and top-of-the-line finishes throughout.
The main residence showcases river views from most rooms, seamlessly blending elegance and comfort. Outdoors, enjoy a 20x40 heated pool with a retractable cover and travertine surround. Beautiful patio space, screened in porch, lush landscaping & trails that run from the road to the sandy beach.
A beautifully finished carriage home provides additional living space with its own bedroom, bathroom, and family room, plus a heated workshop/garage below—perfect for guests, multigenerational living, or hobby space.
Follow the paved natural path that winds from the road to the sandy beach and private pier, which features a spacious deck and two boat lifts—a dream for boating enthusiasts.
The property is completed by a stone-paved driveway and expansive parking area, elevating both curb appeal and functionality.
This extraordinary estate offers true luxury living on the water—your private retreat awaits.
Location
State VA
County Middlesex
Community Cedar Pointe
Area 112 - Middlesex
Body of Water Rappahannock River
Rooms
Basement Crawl Space
Interior
Interior Features Beamed Ceilings, Wet Bar, Bookcases, Built-in Features, Breakfast Area, Tray Ceiling(s), Ceiling Fan(s), Dining Area, Double Vanity, Eat-in Kitchen, Fireplace, Granite Counters, High Ceilings, High Speed Internet, Hot Tub/Spa, Kitchen Island, Bath in Primary Bedroom, Main Level Primary, Pantry, Recessed Lighting, Wired for Data
Heating Electric, Heat Pump, Hot Water, Zoned
Cooling Electric, Heat Pump
Flooring Ceramic Tile, Partially Carpeted, Slate, Wood
Fireplaces Number 3
Fireplaces Type Vented, Ventless
Equipment Generator
Fireplace Yes
Appliance Built-In Oven, Dishwasher, Electric Water Heater, Gas Cooking, Microwave, Refrigerator, Tankless Water Heater
Laundry Washer Hookup, Dryer Hookup
Exterior
Exterior Feature Boat Lift, Dock, Hot Tub/Spa, Sprinkler/Irrigation, Porch, Paved Driveway
Parking Features Detached
Garage Spaces 3.0
Fence Partial
Pool In Ground, Pool
Community Features Bulkhead
Waterfront Description Beach Access,Dock Access,Mooring,River Front,River Access,Bulkhead,Boat Ramp/Lift Access,Waterfront
View Y/N Yes
View Water
Porch Balcony, Patio, Porch
Garage Yes
Building
Lot Description Beach Front, Landscaped, Waterfront
Story 2
Sewer Community/Coop Sewer
Water Community/Coop, Shared Well
Architectural Style Contemporary, Custom, Two Story
Level or Stories Two
Additional Building Garage(s), Garage Apartment, Guest House
Structure Type Drywall,Concrete,Stucco
New Construction No
Construction Status Actual
Schools
Elementary Schools Middlesex
Middle Schools Saint Clare Walker
High Schools Middlesex
Others
Tax ID 19-19-3
Ownership Individuals
Security Features Smoke Detector(s)
Virtual Tour https://www.dropbox.com/scl/fo/zp8vcr0uc3e8h30rtgmb5/AAr1gbdHlm-uyyQRfSAYnWs?dl=0&e=1&preview=Shell+Ct+Video.mp4&rlkey=13fzhaqjb14jrfmzkzgw0pxxk


"My job is to find and attract mastery-based agents to the office, protect the culture, and make sure everyone is happy! "






