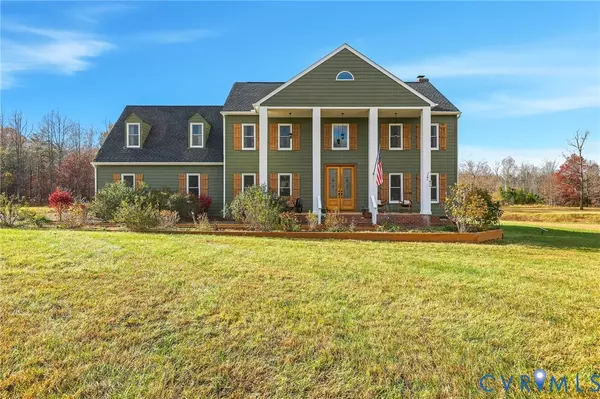
5 Beds
3 Baths
3,270 SqFt
5 Beds
3 Baths
3,270 SqFt
Key Details
Property Type Single Family Home
Sub Type Single Family Residence
Listing Status Active
Purchase Type For Sale
Square Footage 3,270 sqft
Price per Sqft $214
Subdivision Locust Run
MLS Listing ID 2530226
Style Contemporary
Bedrooms 5
Full Baths 2
Half Baths 1
Construction Status Approximate
HOA Fees $500/ann
HOA Y/N Yes
Abv Grd Liv Area 3,270
Year Built 1995
Annual Tax Amount $2,450
Tax Year 2025
Lot Size 10.100 Acres
Acres 10.1
Property Sub-Type Single Family Residence
Property Description
The fully renovated home includes new hardiplank siding, windows, roof, HVAC system, kitchen, bathroom, and more! The first floor features an open concept with a kitchen equipped with stainless steel appliances, solid wood cabinetry, and a massive center island featuring custom stone and wood countertops overlooking the family room with a brick wood-burning fireplace. The formal dining room is located adjacent to the kitchen. A bedroom is also located on the first floor. The owners' suite flows throughout the second floor, offering a spacious bedroom, walk-in closet with a sliding barn door, a bathroom double vanity, a walk-in shower with dual shower heads, a body sprayer, and two benches. The three additional bedrooms share the other full bathroom on the second floor.Additional features include a finished third floor, an attached two car garage, two story foyer, second floor loft, full front country porch, rear deck, screened porch, large barn, encapsulated crawl space, and storage shed.
Location
State VA
County Hanover
Community Locust Run
Area 36 - Hanover
Direction 33 to Locust Run Dr
Rooms
Basement Crawl Space
Interior
Interior Features Bedroom on Main Level, Fireplace, Granite Counters, Kitchen Island, Bath in Primary Bedroom, Walk-In Closet(s)
Heating Electric, Zoned
Cooling Zoned
Flooring Carpet, Tile, Vinyl
Fireplaces Type Masonry, Wood Burning
Fireplace Yes
Window Features Thermal Windows
Appliance Electric Water Heater, Disposal
Exterior
Exterior Feature Out Building(s)
Parking Features Attached
Garage Spaces 2.0
Pool None
Roof Type Shingle
Porch Rear Porch, Front Porch, Screened
Garage Yes
Building
Lot Description Dead End, Level
Sewer Septic Tank
Water Well
Architectural Style Contemporary
Level or Stories Two and One Half
Additional Building Barn(s), Outbuilding, Stable(s)
Structure Type Drywall,Frame,HardiPlank Type
New Construction No
Construction Status Approximate
Schools
Elementary Schools South Anna
Middle Schools Liberty
High Schools Patrick Henry
Others
Tax ID 7821-36-3440
Ownership Individuals
Horse Property true
Virtual Tour https://www.zillow.com/view-imx/94a46519-3f2c-4052-bd0f-7b7ba938808c?setAttribution=mls&wl=true&initialViewType=pano&utm_source=dashboard


"My job is to find and attract mastery-based agents to the office, protect the culture, and make sure everyone is happy! "






