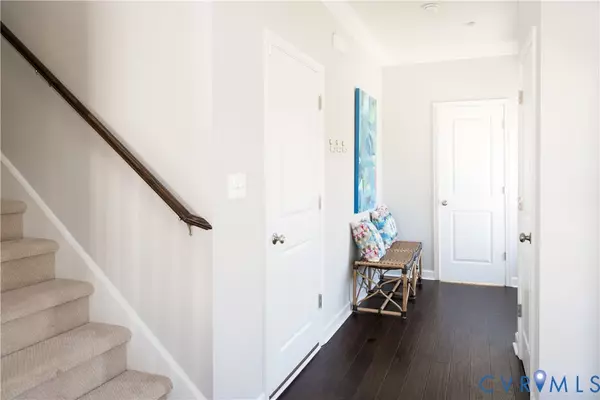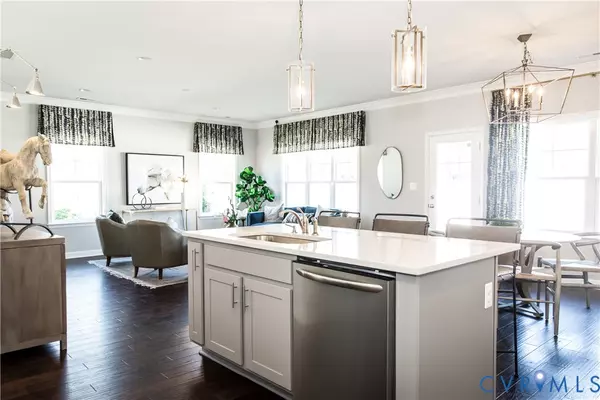
3 Beds
3 Baths
2,112 SqFt
3 Beds
3 Baths
2,112 SqFt
Key Details
Property Type Townhouse
Sub Type Townhouse
Listing Status Active
Purchase Type For Sale
Square Footage 2,112 sqft
Price per Sqft $258
Subdivision Westchase
MLS Listing ID 2530590
Style Row House,Two Story
Bedrooms 3
Full Baths 2
Half Baths 1
Construction Status Actual
HOA Fees $195/mo
HOA Y/N Yes
Abv Grd Liv Area 2,112
Year Built 2019
Annual Tax Amount $5,000
Tax Year 2025
Lot Size 4,068 Sqft
Acres 0.0934
Property Sub-Type Townhouse
Property Description
Location
State VA
County Henrico
Community Westchase
Area 34 - Henrico
Interior
Interior Features Tray Ceiling(s), Double Vanity, Eat-in Kitchen, Granite Counters, Garden Tub/Roman Tub, High Ceilings, Kitchen Island, Bath in Primary Bedroom, Pantry, Recessed Lighting, Cable TV, Walk-In Closet(s)
Heating Forced Air, Natural Gas
Cooling Central Air
Flooring Carpet, Ceramic Tile, Vinyl, Wood
Appliance Dishwasher, Gas Cooking, Disposal, Microwave, Oven, Refrigerator, Tankless Water Heater
Laundry Washer Hookup, Dryer Hookup
Exterior
Exterior Feature Porch, Paved Driveway
Parking Features Attached
Garage Spaces 2.0
Fence Back Yard, Fenced
Pool Fenced, In Ground, Outdoor Pool, Pool, Community
Community Features Common Grounds/Area, Clubhouse, Home Owners Association, Pool, Curbs, Gutter(s), Street Lights, Sidewalks
Amenities Available Landscaping
Roof Type Asphalt,Composition
Porch Front Porch, Porch
Garage Yes
Building
Lot Description Landscaped
Story 2
Foundation Slab
Sewer Public Sewer
Water Public
Architectural Style Row House, Two Story
Level or Stories Two
Structure Type Brick,Block,Drywall,Hardboard,Wood Siding
New Construction Yes
Construction Status Actual
Schools
Elementary Schools Dumbarton
Middle Schools Brookland
High Schools Tucker
Others
HOA Fee Include Association Management,Clubhouse,Common Areas,Maintenance Grounds,Maintenance Structure,Pool(s),Road Maintenance,Trash
Tax ID 763-755-1377
Ownership Corporate
Security Features Smoke Detector(s)
Special Listing Condition Corporate Listing


"My job is to find and attract mastery-based agents to the office, protect the culture, and make sure everyone is happy! "






