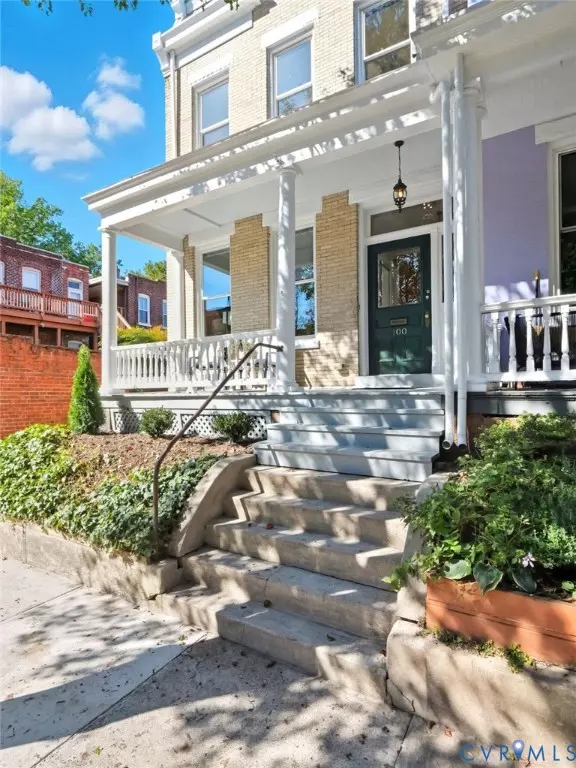
3 Beds
2 Baths
1,834 SqFt
3 Beds
2 Baths
1,834 SqFt
Open House
Sat Oct 18, 1:00pm - 4:00pm
Sun Oct 19, 1:00pm - 4:00pm
Key Details
Property Type Single Family Home
Sub Type Single Family Residence
Listing Status Active
Purchase Type For Sale
Square Footage 1,834 sqft
Price per Sqft $398
MLS Listing ID 2529157
Style Victorian
Bedrooms 3
Full Baths 2
Construction Status Actual
HOA Y/N No
Abv Grd Liv Area 1,834
Year Built 1909
Annual Tax Amount $7,092
Tax Year 2025
Lot Size 1,498 Sqft
Acres 0.0344
Property Sub-Type Single Family Residence
Property Description
This two-story home reflects the enduring character of the Fan District while offering thoughtful updates for modern living. Inside, original wood floors, 9+ foot ceilings, and oversized windows create a bright, open feel rarely found in historic homes.
The main level features a generous front living room, a formal dining area, and a spacious kitchen with granite countertops, stainless appliances, and a breakfast bar. Upstairs, well-proportioned bedrooms offer flexibility for family, guests, or work-from-home needs. Notably, the current owners have added enhanced sound insulation between the adjoining property, updated electrical (no knob-and-tube wiring), and insulation in most exterior walls—features seldom found in early 20th-century construction.
Additional amenities include a basement ideal for storage or workspace and a private fenced backyard suited for outdoor entertaining or pets. Located just off Grove Avenue, blocks from Carytown, Byrd Park, and VCU, this home offers the convenience of walkable city living paired with the architectural integrity that defines the Fan. Don't let this Fan gem get away.
Location
State VA
County Richmond City
Area 10 - Richmond
Direction Take Floyd Ave to N Granby and home will be on left.
Rooms
Basement Crawl Space, Partial
Interior
Interior Features Granite Counters, High Ceilings, Wired for Data
Heating Natural Gas, Radiator(s)
Cooling Zoned
Flooring Wood
Fireplaces Type Decorative, Masonry
Fireplace Yes
Appliance Dryer, Dishwasher, Gas Water Heater, Stove, Washer
Laundry Washer Hookup, Dryer Hookup
Exterior
Exterior Feature Porch
Fence Back Yard, Fenced
Pool None
View Y/N Yes
View City
Roof Type Rubber
Topography Level
Porch Balcony, Deck, Front Porch, Porch
Garage No
Building
Lot Description Level
Story 2
Sewer Public Sewer
Water Public
Architectural Style Victorian
Level or Stories Two
Structure Type Brick
New Construction No
Construction Status Actual
Schools
Elementary Schools Fox
Middle Schools Dogwood
High Schools Thomas Jefferson
Others
Tax ID W000-0855-017
Ownership Individuals
Virtual Tour https://youtu.be/Px2ELVrlNN8


"My job is to find and attract mastery-based agents to the office, protect the culture, and make sure everyone is happy! "






