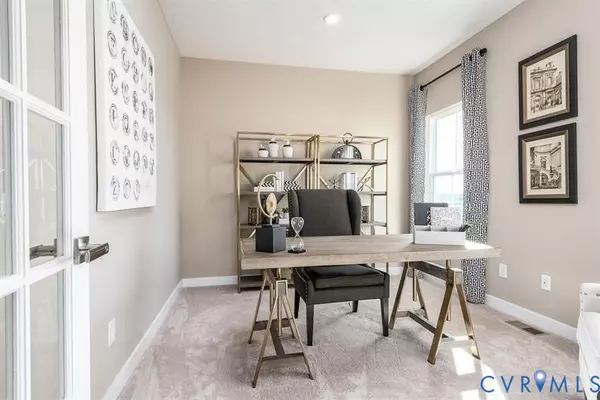
4 Beds
4 Baths
3,625 SqFt
4 Beds
4 Baths
3,625 SqFt
Key Details
Property Type Single Family Home
Sub Type Single Family Residence
Listing Status Active
Purchase Type For Sale
Square Footage 3,625 sqft
Price per Sqft $162
Subdivision Fairways
MLS Listing ID 2525525
Style Two Story
Bedrooms 4
Full Baths 3
Half Baths 1
Construction Status Under Construction
HOA Fees $55/mo
HOA Y/N Yes
Abv Grd Liv Area 3,625
Year Built 2025
Tax Year 2025
Property Sub-Type Single Family Residence
Property Description
Location
State VA
County Henrico
Community Fairways
Area 42 - Henrico
Direction Off Creighton Rd
Rooms
Basement Full
Interior
Interior Features Breakfast Area, Dining Area, Double Vanity, Eat-in Kitchen, French Door(s)/Atrium Door(s), Granite Counters, High Ceilings, High Speed Internet, Kitchen Island, Bath in Primary Bedroom, Pantry, Recessed Lighting, Wired for Data, Walk-In Closet(s)
Heating Electric, Heat Pump
Cooling Central Air, Electric
Flooring Partially Carpeted, Vinyl
Window Features Screens,Thermal Windows
Appliance Dishwasher, Freezer, Gas Cooking, Disposal, Gas Water Heater, Ice Maker, Microwave, Oven, Refrigerator, Stove, Tankless Water Heater
Laundry Washer Hookup, Dryer Hookup
Exterior
Exterior Feature Lighting, Porch, Paved Driveway
Parking Features Attached
Garage Spaces 2.0
Pool None
Community Features Common Grounds/Area, Home Owners Association
Waterfront Description Water Access
Roof Type Asphalt,Shingle
Porch Front Porch, Porch
Garage Yes
Building
Story 3
Sewer Public Sewer
Water Public
Architectural Style Two Story
Level or Stories Three Or More
Structure Type Drywall,Frame,Stone,Vinyl Siding
New Construction Yes
Construction Status Under Construction
Schools
Elementary Schools Ratcliffe
Middle Schools Fairfield
High Schools Highland Springs
Others
HOA Fee Include Association Management,Common Areas
Tax ID 805-726-3226
Ownership Corporate
Security Features Smoke Detector(s)
Special Listing Condition Corporate Listing


"My job is to find and attract mastery-based agents to the office, protect the culture, and make sure everyone is happy! "






