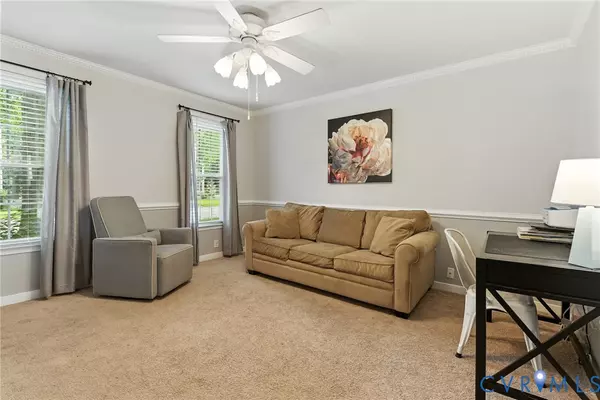3 Beds
3 Baths
2,098 SqFt
3 Beds
3 Baths
2,098 SqFt
OPEN HOUSE
Sun Aug 17, 12:00pm - 2:00pm
Key Details
Property Type Single Family Home
Sub Type Single Family Residence
Listing Status Active
Purchase Type For Sale
Square Footage 2,098 sqft
Price per Sqft $243
Subdivision The Woods At Innsbrook
MLS Listing ID 2522152
Style Colonial,Two Story
Bedrooms 3
Full Baths 2
Half Baths 1
Construction Status Actual
HOA Fees $13/mo
HOA Y/N Yes
Abv Grd Liv Area 2,098
Year Built 1991
Annual Tax Amount $3,752
Tax Year 2025
Lot Size 9,909 Sqft
Acres 0.2275
Property Sub-Type Single Family Residence
Property Description
The spacious kitchen flows seamlessly into the inviting living room, complete with a cozy fireplace, perfect for gathering with family and friends. Upstairs, the primary suite impresses with vaulted ceilings, a walk-in closet, and a luxurious en-suite bath boasting a deep soaking tub for ultimate relaxation. Two additional well-appointed bedrooms complete the upper level, offering comfort and versatility. A convenient walk-up attic provides ample storage, making it easy to organize seasonal décor and cherished keepsakes.
This home boasts an oversized 2-car detached garage, perfect for parking, storage, or even your next hobby space.
Where comfort meets convenience, located just .3 miles from the elementary school and 3 miles from the Holman Middle School and Glen Allen High School. Less than 5 miles to Short Pump, and just 15 miles to the heart of Richmond, you'll love the access to shopping, dining, and everything RVA has to offer.
Location
State VA
County Henrico
Community The Woods At Innsbrook
Area 34 - Henrico
Direction Nuckols Rd East I295, right on Fort McHenry, left on Shadyford Ln.
Rooms
Basement Crawl Space
Interior
Interior Features Dining Area, Separate/Formal Dining Room, Double Vanity, Eat-in Kitchen, French Door(s)/Atrium Door(s), Fireplace, Garden Tub/Roman Tub, Bath in Primary Bedroom, Cable TV, Walk-In Closet(s)
Heating Electric, Heat Pump
Cooling Heat Pump
Fireplaces Number 1
Fireplaces Type Wood Burning
Fireplace Yes
Appliance Electric Water Heater
Laundry Washer Hookup, Dryer Hookup
Exterior
Exterior Feature Deck, Paved Driveway
Parking Features Detached
Garage Spaces 2.0
Fence None
Pool None
Roof Type Shingle
Porch Front Porch, Deck
Garage Yes
Building
Lot Description Cul-De-Sac
Story 2
Sewer Public Sewer
Water Public
Architectural Style Colonial, Two Story
Level or Stories Two
Structure Type Brick,Drywall,Frame,Vinyl Siding
New Construction No
Construction Status Actual
Schools
Elementary Schools Springfield Park
Middle Schools Holman
High Schools Glen Allen
Others
Tax ID 753-764-5285
Ownership Individuals
Virtual Tour https://visithome.ai/2YqwJQ5h5HG3bp9zioM4Eh?mu=ft

"My job is to find and attract mastery-based agents to the office, protect the culture, and make sure everyone is happy! "






