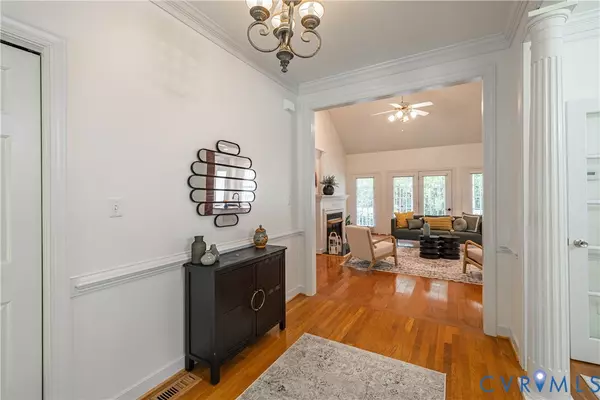3 Beds
3 Baths
2,394 SqFt
3 Beds
3 Baths
2,394 SqFt
Key Details
Property Type Single Family Home
Sub Type Single Family Residence
Listing Status Active
Purchase Type For Sale
Square Footage 2,394 sqft
Price per Sqft $219
MLS Listing ID 2521143
Style Ranch
Bedrooms 3
Full Baths 2
Half Baths 1
Construction Status Actual
HOA Y/N No
Abv Grd Liv Area 2,394
Year Built 1996
Annual Tax Amount $2,325
Tax Year 2024
Lot Size 11.800 Acres
Acres 11.8
Property Sub-Type Single Family Residence
Property Description
The kitchen features white cabinetry, granite countertops, and a bar-top that opens up to the living room—perfect for casual meals or conversation while cooking. The primary suite includes vaulted ceilings, double vanities, a tub, separate shower, and a spacious walk-in closet. Two additional bedrooms share a full bath on the opposite side of the home for added privacy. Upstairs, the bonus room offers flexibility for a home office, hobby space, or guest room. Outdoors, enjoy a covered rear deck overlooking your private acreage. Additional features include a 2-car garage, whole-home generator, NEW ROOF in 2024, and a detached shed. Don't miss this opportunity to own a little slice of heaven!
Location
State VA
County Dinwiddie
Area 61 - Dinwiddie
Rooms
Basement Crawl Space
Interior
Interior Features High Ceilings, Main Level Primary
Heating Forced Air, Propane
Cooling Central Air
Flooring Partially Carpeted, Wood
Fireplaces Number 1
Fireplaces Type Gas
Fireplace Yes
Appliance Dryer, Dishwasher, Propane Water Heater, Refrigerator, Stove, Trash Compactor
Exterior
Exterior Feature Deck, Porch, Unpaved Driveway
Parking Features Attached
Garage Spaces 2.0
Fence None
Pool None
Roof Type Shingle
Porch Front Porch, Deck, Porch
Garage Yes
Building
Story 1
Sewer Septic Tank
Water Well
Architectural Style Ranch
Level or Stories One
Structure Type Drywall,Frame,Vinyl Siding
New Construction No
Construction Status Actual
Schools
Elementary Schools Midway
Middle Schools Dinwiddie
High Schools Dinwiddie
Others
Tax ID 14217
Ownership Individuals

"My job is to find and attract mastery-based agents to the office, protect the culture, and make sure everyone is happy! "






