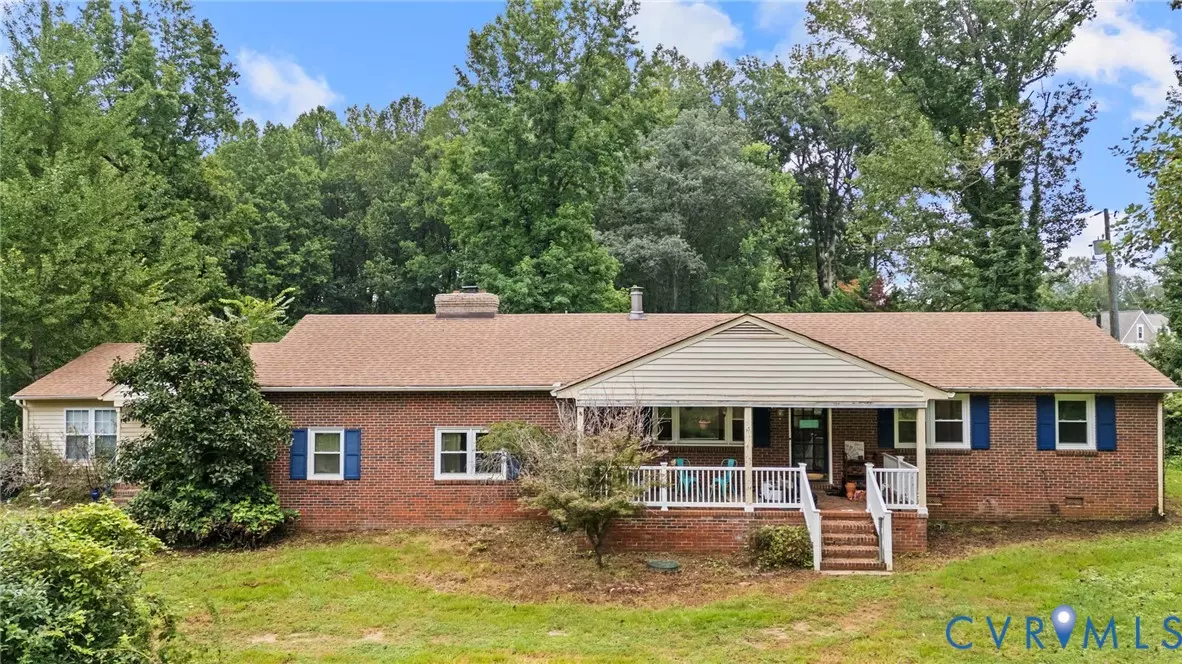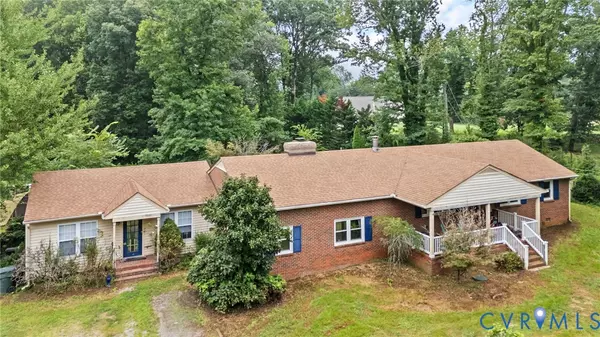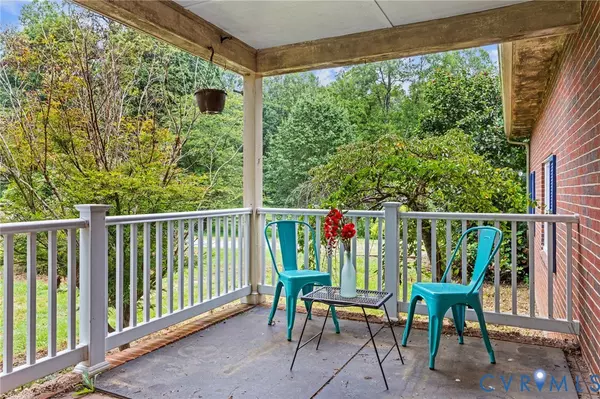4 Beds
3 Baths
2,536 SqFt
4 Beds
3 Baths
2,536 SqFt
Key Details
Property Type Single Family Home
Sub Type Single Family Residence
Listing Status Active
Purchase Type For Sale
Square Footage 2,536 sqft
Price per Sqft $236
MLS Listing ID 2520634
Style Ranch
Bedrooms 4
Full Baths 3
Construction Status Actual
HOA Y/N No
Abv Grd Liv Area 2,536
Year Built 1956
Annual Tax Amount $2,862
Tax Year 2025
Lot Size 7.352 Acres
Acres 7.352
Property Sub-Type Single Family Residence
Property Description
Location
State VA
County Goochland
Area 24 - Goochland
Direction From I-64 W take the Oilville/Goochland Exit. Turn left onto State Rte 617/Oilville Rd. Turn right onto US-250 W/ Broad St Rd. Turn left onto State Rte 632/Fairground Rd. Turn right onto State Rte 637/Hawk Town Rd.
Rooms
Basement Crawl Space
Interior
Interior Features Bookcases, Built-in Features, Bedroom on Main Level, Ceiling Fan(s), Dining Area, Fireplace, High Speed Internet, Laminate Counters, Wired for Data, Paneling/Wainscoting
Heating Electric, Oil
Cooling Central Air, Other
Flooring Linoleum, Partially Carpeted, Tile, Wood
Fireplaces Number 1
Fireplaces Type Decorative, Masonry, Insert
Equipment Generator
Fireplace Yes
Appliance Built-In Oven, Dryer, Electric Cooking, Electric Water Heater, Refrigerator, Range Hood, Water Heater, Washer
Laundry Washer Hookup, Dryer Hookup
Exterior
Exterior Feature Out Building(s), Porch, Storage, Shed, Unpaved Driveway
Garage Spaces 4.0
Fence Electric, Partial, Wood
Pool None
Roof Type Shingle
Handicap Access Accessible Full Bath, Accessible Bedroom, Accessible Entrance
Porch Rear Porch, Front Porch, Porch
Garage No
Building
Story 1
Sewer Septic Tank
Water Well
Architectural Style Ranch
Level or Stories One
Additional Building Shed(s), Storage, Barn(s), Outbuilding, Stable(s)
Structure Type Brick,Drywall,Vinyl Siding
New Construction No
Construction Status Actual
Schools
Elementary Schools Randolph
Middle Schools Goochland
High Schools Goochland
Others
Tax ID 43-8-0-D-0
Ownership Individuals
Security Features Smoke Detector(s)
Horse Property true

"My job is to find and attract mastery-based agents to the office, protect the culture, and make sure everyone is happy! "






