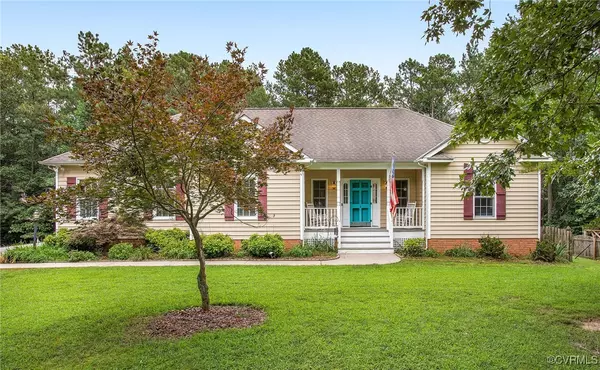3 Beds
2 Baths
1,728 SqFt
3 Beds
2 Baths
1,728 SqFt
OPEN HOUSE
Sun Jul 27, 12:00pm - 2:00pm
Key Details
Property Type Single Family Home
Sub Type Single Family Residence
Listing Status Active
Purchase Type For Sale
Square Footage 1,728 sqft
Price per Sqft $318
Subdivision Boundary Run
MLS Listing ID 2518795
Style Ranch
Bedrooms 3
Full Baths 2
Construction Status Actual
HOA Y/N No
Abv Grd Liv Area 1,728
Year Built 2001
Annual Tax Amount $3,870
Tax Year 2024
Lot Size 10.092 Acres
Acres 10.092
Property Sub-Type Single Family Residence
Property Description
If you've been dreaming of a home that offers the quiet serenity of country living without sacrificing proximity to modern amenities — this one checks all the boxes. Tucked away on a beautiful 10-acre mostly wooded lot, this Hanover County property gives you the privacy you crave, yet it's close enough to run errands or grab dinner in town without missing a beat.
Inside, you'll find: A spacious primary suite with a large bathroom and dual walk-in closets. Two additional bedrooms thoughtfully placed on the opposite side of the home for added privacy, a heated and cooled oversized garage perfect for a workshop, hobby space, or even entertaining. Power outage? No worries here. Enjoy uninterrupted comfort and security — this home is professionally pre-wired for a backup generator, allowing for fast, simple connection during unexpected outages. Whether you're home or away, you'll have peace of mind knowing you're prepared.
Step outside and you'll fall in love with the peaceful porch and patio, perfect for enjoying morning coffee, evening wine, or simply listening to the birds and breeze. The best of both worlds — country charm, modern comfort, and room to roam. Don't wait — homes like this don't last long.
Location
State VA
County Hanover
Community Boundary Run
Area 44 - Hanover
Direction Take Cold Harbor Rd and VA-619 to Boundary Run Dr, Continue on Boundary Run Dr. Drive to Denise Lynn Ct. Home ahead on the left
Interior
Interior Features Bedroom on Main Level, Dining Area, Double Vanity, Fireplace, Granite Counters, Bath in Primary Bedroom, Main Level Primary, Cable TV
Heating Electric
Cooling Central Air, Electric
Fireplaces Number 1
Fireplaces Type Wood Burning
Fireplace Yes
Appliance Dryer, Dishwasher, Electric Cooking, Electric Water Heater, Disposal, Microwave, Oven, Refrigerator, Washer
Exterior
Parking Features Attached
Garage Spaces 2.0
Fence None
Pool None
Roof Type Composition,Shingle
Garage Yes
Building
Story 1
Sewer Septic Tank
Water Well
Architectural Style Ranch
Level or Stories One
Structure Type Brick,Vinyl Siding
New Construction No
Construction Status Actual
Schools
Elementary Schools Battlefield
Middle Schools Bell Creek Middle
High Schools Mechanicsville
Others
Tax ID 8753-95-2052
Ownership Individuals
Virtual Tour https://C:\Users\epurd\AppData\Local\Temp\de96494c-2e3d-42d9-83ac-550267e3ab51_6254 Denise Lynn Court #1.zip.b51\6254 Denise Lynn Court #1.mp4

"My job is to find and attract mastery-based agents to the office, protect the culture, and make sure everyone is happy! "






