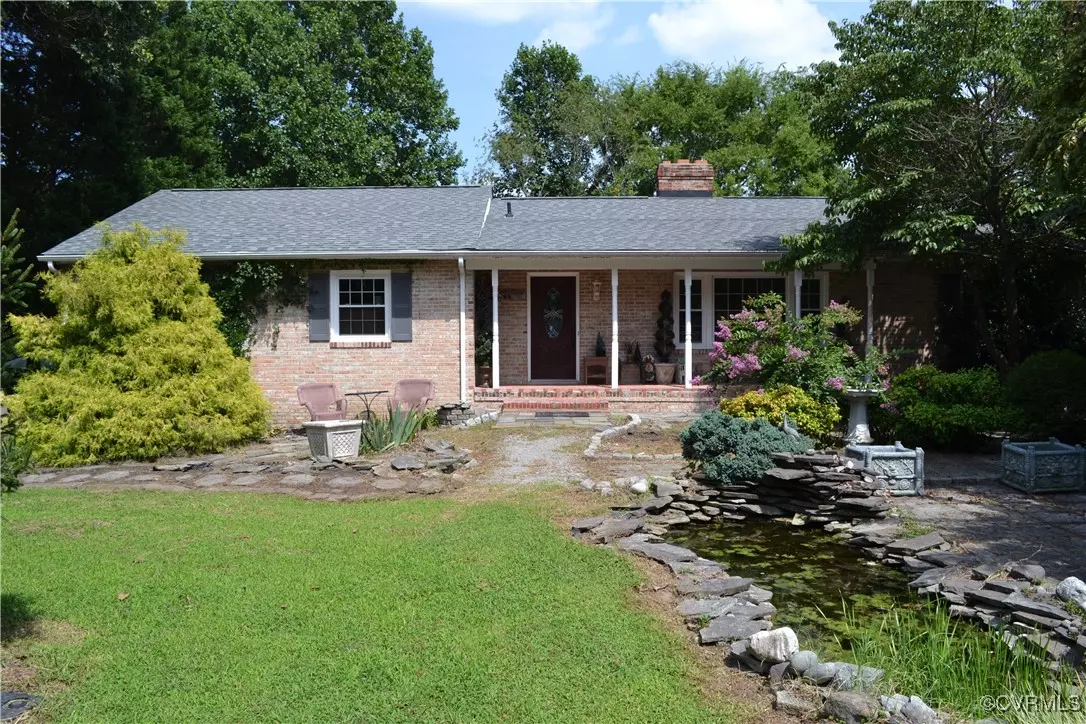4 Beds
3 Baths
2,665 SqFt
4 Beds
3 Baths
2,665 SqFt
Key Details
Property Type Single Family Home
Sub Type Single Family Residence
Listing Status Active
Purchase Type For Sale
Square Footage 2,665 sqft
Price per Sqft $120
Subdivision Indian Springs - Chest
MLS Listing ID 2520597
Style Ranch
Bedrooms 4
Full Baths 3
Construction Status Actual
HOA Y/N No
Abv Grd Liv Area 1,855
Year Built 1969
Annual Tax Amount $3,129
Tax Year 2024
Lot Size 0.338 Acres
Acres 0.338
Property Sub-Type Single Family Residence
Property Description
Location
State VA
County Chesterfield
Community Indian Springs - Chest
Area 52 - Chesterfield
Direction Kingsland Rd to Chochise Trail R on Inca L on Concho
Rooms
Basement Full
Interior
Interior Features Bookcases, Built-in Features, Breakfast Area, Ceiling Fan(s), Separate/Formal Dining Room, Double Vanity, Eat-in Kitchen, Fireplace, Laminate Counters, Bath in Primary Bedroom, Main Level Primary, Walk-In Closet(s)
Heating Electric, Heat Pump
Cooling Central Air
Flooring Carpet, Ceramic Tile, Wood
Fireplaces Number 2
Fireplaces Type Gas, Masonry
Fireplace Yes
Appliance Built-In Oven, Dryer, Dishwasher, Electric Water Heater, Disposal, Microwave, Oven, Range Hood, Smooth Cooktop, Washer
Laundry Washer Hookup, Dryer Hookup
Exterior
Exterior Feature Unpaved Driveway
Parking Features Attached
Garage Spaces 2.5
Fence None
Pool None
Roof Type Composition
Porch Deck, Front Porch
Garage Yes
Building
Story 1
Sewer Public Sewer
Water Public
Architectural Style Ranch
Level or Stories One
Structure Type Brick,Drywall,Frame
New Construction No
Construction Status Actual
Schools
Elementary Schools Beulah
Middle Schools Salem
High Schools Bird
Others
Tax ID 782-67-45-41-600-000
Ownership Individuals

"My job is to find and attract mastery-based agents to the office, protect the culture, and make sure everyone is happy! "

