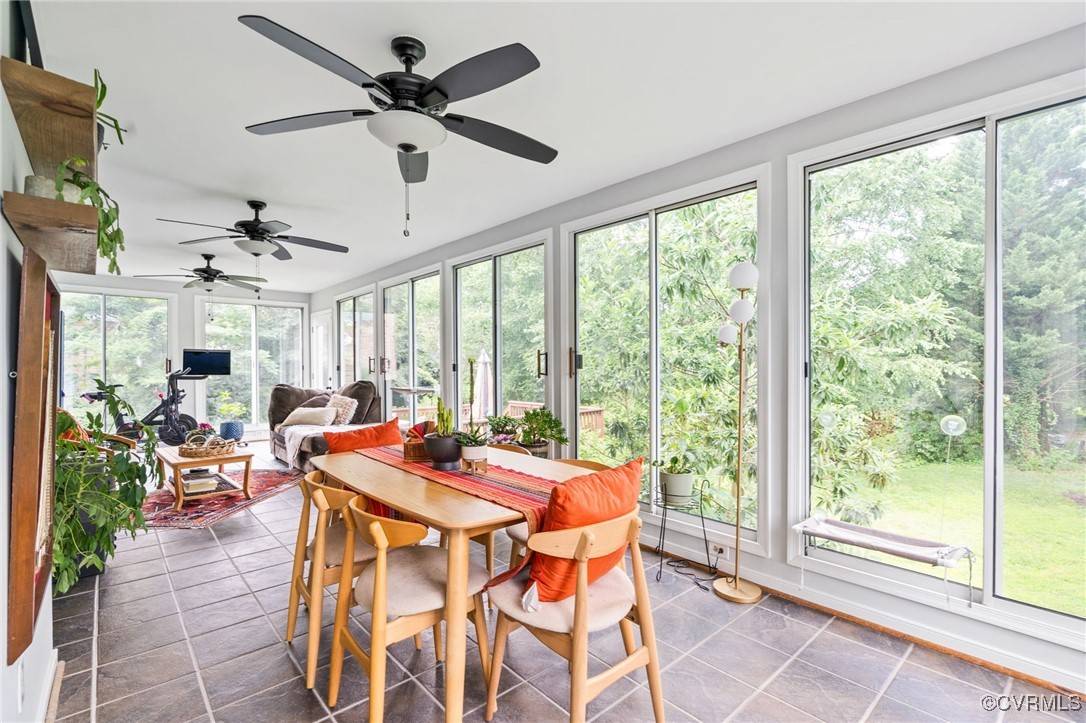4 Beds
3 Baths
2,376 SqFt
4 Beds
3 Baths
2,376 SqFt
OPEN HOUSE
Fri Jul 18, 5:30pm - 7:30pm
Key Details
Property Type Single Family Home
Sub Type Single Family Residence
Listing Status Active
Purchase Type For Sale
Square Footage 2,376 sqft
Price per Sqft $260
Subdivision Bellevue Park
MLS Listing ID 2519839
Style Cape Cod,Two Story
Bedrooms 4
Full Baths 2
Half Baths 1
Construction Status Actual
HOA Y/N No
Abv Grd Liv Area 2,376
Year Built 1995
Annual Tax Amount $6,132
Tax Year 2024
Lot Size 0.459 Acres
Acres 0.4591
Property Sub-Type Single Family Residence
Property Description
Location
State VA
County Richmond City
Community Bellevue Park
Area 30 - Richmond
Rooms
Basement Crawl Space
Interior
Interior Features Bedroom on Main Level, Breakfast Area, Bay Window, Ceiling Fan(s), Cathedral Ceiling(s), Dining Area, Separate/Formal Dining Room, Eat-in Kitchen, French Door(s)/Atrium Door(s), Fireplace, Granite Counters, High Ceilings, Loft, Bath in Primary Bedroom, Main Level Primary, Recessed Lighting, Skylights
Heating Electric, Zoned
Cooling Electric, Zoned
Fireplaces Type Masonry, Wood Burning
Fireplace Yes
Window Features Skylight(s)
Appliance Dryer, Dishwasher, Electric Water Heater, Gas Cooking, Disposal, Microwave, Oven, Refrigerator, Washer
Laundry Dryer Hookup
Exterior
Exterior Feature Awning(s), Deck, Lighting, Porch, Storage, Breezeway, Paved Driveway
Fence None
Pool None
Community Features Street Lights, Sidewalks
Roof Type Asphalt
Porch Front Porch, Glass Enclosed, Screened, Deck, Porch
Garage No
Building
Sewer Public Sewer
Water Public
Architectural Style Cape Cod, Two Story
Structure Type Block,Drywall,Vinyl Siding
New Construction No
Construction Status Actual
Schools
Elementary Schools Holton
Middle Schools Albert Hill
High Schools Thomas Jefferson
Others
Tax ID N017-0178-050
Ownership Individuals
Security Features Smoke Detector(s)
Virtual Tour https://richmond-homes-photography.aryeo.com/videos/0197faeb-2637-70de-a751-bb382aa8936e

"My job is to find and attract mastery-based agents to the office, protect the culture, and make sure everyone is happy! "






