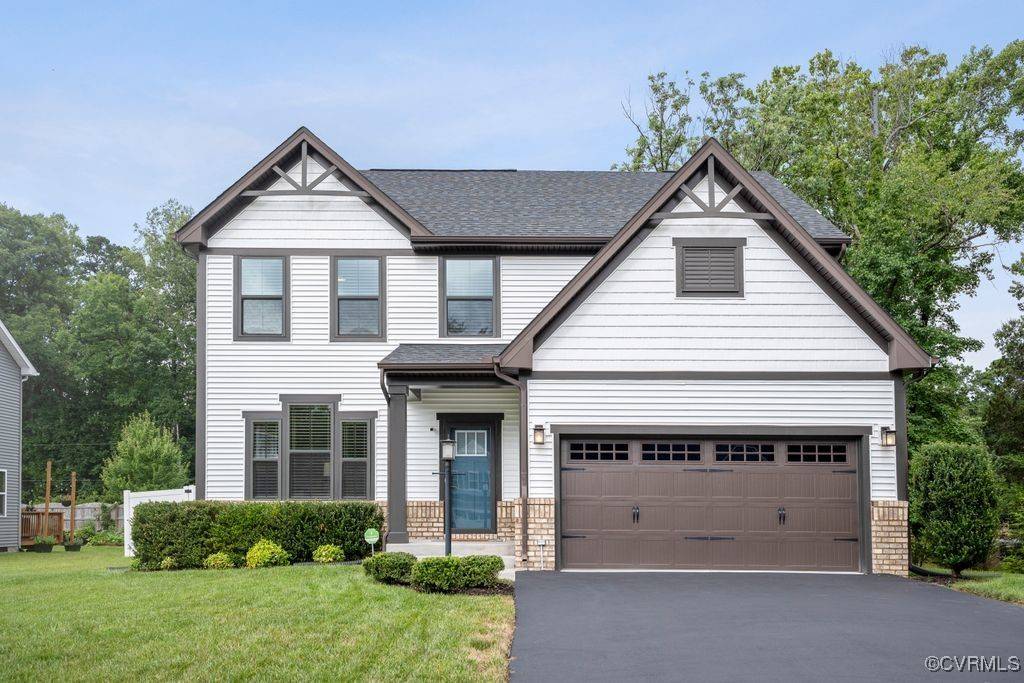4 Beds
3 Baths
2,660 SqFt
4 Beds
3 Baths
2,660 SqFt
Key Details
Property Type Single Family Home
Sub Type Single Family Residence
Listing Status Active
Purchase Type For Sale
Square Footage 2,660 sqft
Price per Sqft $240
Subdivision Pemberton Ridge
MLS Listing ID 2519755
Style Craftsman,Two Story
Bedrooms 4
Full Baths 2
Half Baths 1
Construction Status Actual
HOA Fees $400/ann
HOA Y/N Yes
Abv Grd Liv Area 2,660
Year Built 2020
Annual Tax Amount $4,579
Tax Year 2024
Lot Size 0.328 Acres
Acres 0.3285
Property Sub-Type Single Family Residence
Property Description
Enjoy cozy nights by the gas fireplace in the living room or seamless indoor-outdoor living with access to a custom paver patio, complete with outdoor TV, entertaining space, and a privacy fence. The primary suite offers a peaceful retreat with a double vanity, tiled shower, and walk-in closet. Additional main floor highlights include neutral LVP flooring, brand-new carpet in the office and bedroom, and a mudroom/laundry room off the two-car garage.
Upstairs, you'll find three generously sized bedrooms with large closets, a full bath with double sinks, and a flexible loft space perfect for a playroom, media room, or hangout zone. Plenty of storage including a walk in attic adds to the home's functionality.
Other upgrades include a tankless water heater, smart thermostats, neutral paint throughout, low-maintenance siding, and fantastic curb appeal. All in a prime location with easy access to top-rated Henrico schools, the best of West End shopping and dining, and major highways for a quick commute. Don't miss this turnkey gem!
Location
State VA
County Henrico
Community Pemberton Ridge
Area 22 - Henrico
Rooms
Basement Crawl Space
Interior
Interior Features Bedroom on Main Level, Granite Counters, Main Level Primary
Heating Heat Pump, Natural Gas
Cooling Central Air, Heat Pump, Zoned
Flooring Partially Carpeted, Vinyl
Fireplaces Number 1
Fireplaces Type Gas
Fireplace Yes
Appliance Dryer, Dishwasher, Gas Cooking, Disposal, Instant Hot Water, Microwave, Refrigerator, Tankless Water Heater, Washer
Exterior
Exterior Feature Sprinkler/Irrigation, Paved Driveway
Parking Features Attached
Garage Spaces 2.0
Fence Fenced, Full, Privacy, Vinyl
Pool None
Community Features Home Owners Association
Porch Rear Porch, Front Porch, Patio
Garage Yes
Building
Lot Description Cul-De-Sac
Story 2
Sewer Public Sewer
Water Public
Architectural Style Craftsman, Two Story
Level or Stories Two
Structure Type Drywall,Frame,Vinyl Siding
New Construction No
Construction Status Actual
Schools
Elementary Schools Jackson Davis
Middle Schools Quioccasin
High Schools Freeman
Others
HOA Fee Include Common Areas
Tax ID 750-750-2168
Ownership Individuals
Virtual Tour https://video-playback.web.app/01cM501Js02WS01D401g00BRtPMPNfb1JgR5A8GK00i8EYioc8

"My job is to find and attract mastery-based agents to the office, protect the culture, and make sure everyone is happy! "






