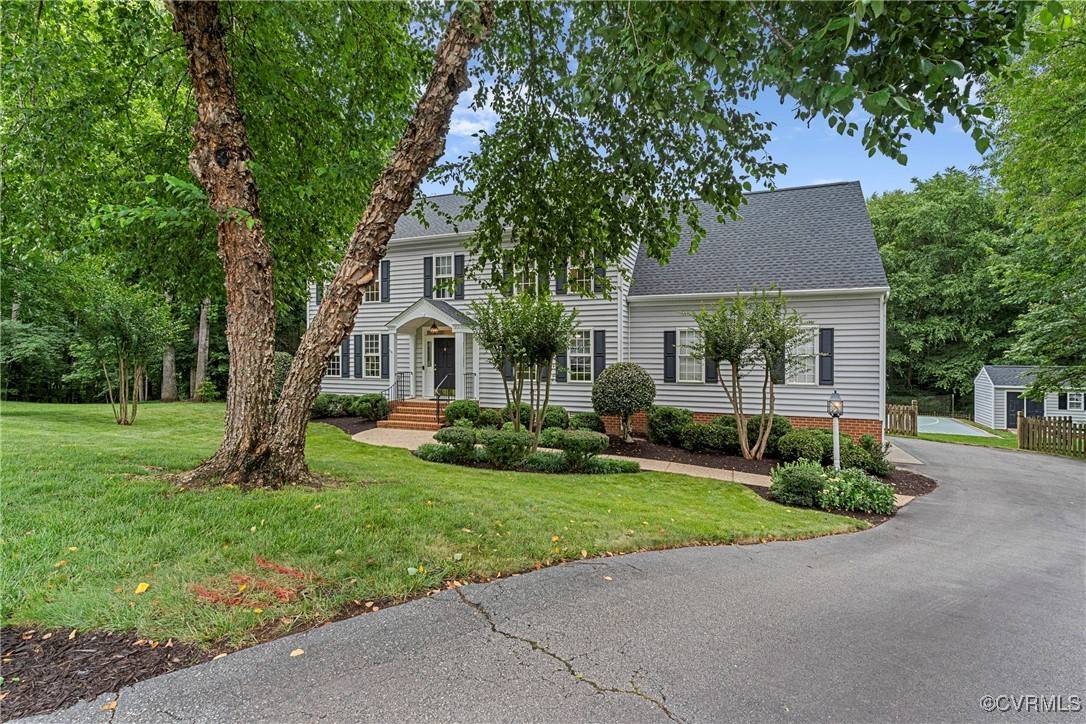5 Beds
3 Baths
2,761 SqFt
5 Beds
3 Baths
2,761 SqFt
Key Details
Property Type Single Family Home
Sub Type Single Family Residence
Listing Status Active
Purchase Type For Sale
Square Footage 2,761 sqft
Price per Sqft $248
Subdivision Shady Ridge
MLS Listing ID 2519272
Style Colonial,Two Story
Bedrooms 5
Full Baths 2
Half Baths 1
Construction Status Actual
HOA Fees $435/ann
HOA Y/N Yes
Abv Grd Liv Area 2,761
Year Built 1999
Annual Tax Amount $5,020
Tax Year 2024
Lot Size 0.763 Acres
Acres 0.7635
Property Sub-Type Single Family Residence
Property Description
Location
State VA
County Henrico
Community Shady Ridge
Area 34 - Henrico
Direction Nuckols Road, Turn North on Shady Grove, Left on Shady HIlls Way, Left on Shady Hills Ct and home is at end of cul-de-sac
Rooms
Basement Crawl Space
Interior
Interior Features Bookcases, Built-in Features, Breakfast Area, Bay Window, Tray Ceiling(s), Ceiling Fan(s), Dining Area, Separate/Formal Dining Room, Double Vanity, Eat-in Kitchen, Fireplace, Granite Counters, Kitchen Island, Bath in Primary Bedroom, Pantry, Recessed Lighting, Cable TV, Walk-In Closet(s)
Heating Forced Air, Natural Gas, Zoned
Cooling Central Air, Zoned
Flooring Carpet, Wood
Fireplaces Number 1
Fireplaces Type Gas, Masonry
Fireplace Yes
Window Features Screens
Appliance Built-In Oven, Cooktop, Double Oven, Dryer, Dishwasher, Gas Cooking, Disposal, Gas Water Heater, Range, Refrigerator, Stove, Tankless Water Heater, Washer
Exterior
Exterior Feature Basketball Court, Deck, Sprinkler/Irrigation, Porch, Storage, Shed, Paved Driveway
Parking Features Attached
Garage Spaces 2.0
Fence Back Yard, Picket, Fenced
Pool None
Community Features Home Owners Association
Roof Type Composition
Topography Level
Porch Rear Porch, Patio, Screened, Deck, Porch
Garage Yes
Building
Lot Description Cleared, Dead End, Landscaped, Cul-De-Sac, Level
Sewer Public Sewer
Water Public
Architectural Style Colonial, Two Story
Level or Stories Two and One Half
Structure Type Drywall,Frame,Vinyl Siding
New Construction No
Construction Status Actual
Schools
Elementary Schools Rivers Edge
Middle Schools Holman
High Schools Deep Run
Others
Tax ID 745-778-2215
Ownership Individuals
Virtual Tour https://player.vimeo.com/video/1100607401?byline=0&title=0&owner=0&name=0&logos=0&profile=0&profilepicture=0&vimeologo=0&portrait=0

"My job is to find and attract mastery-based agents to the office, protect the culture, and make sure everyone is happy! "






