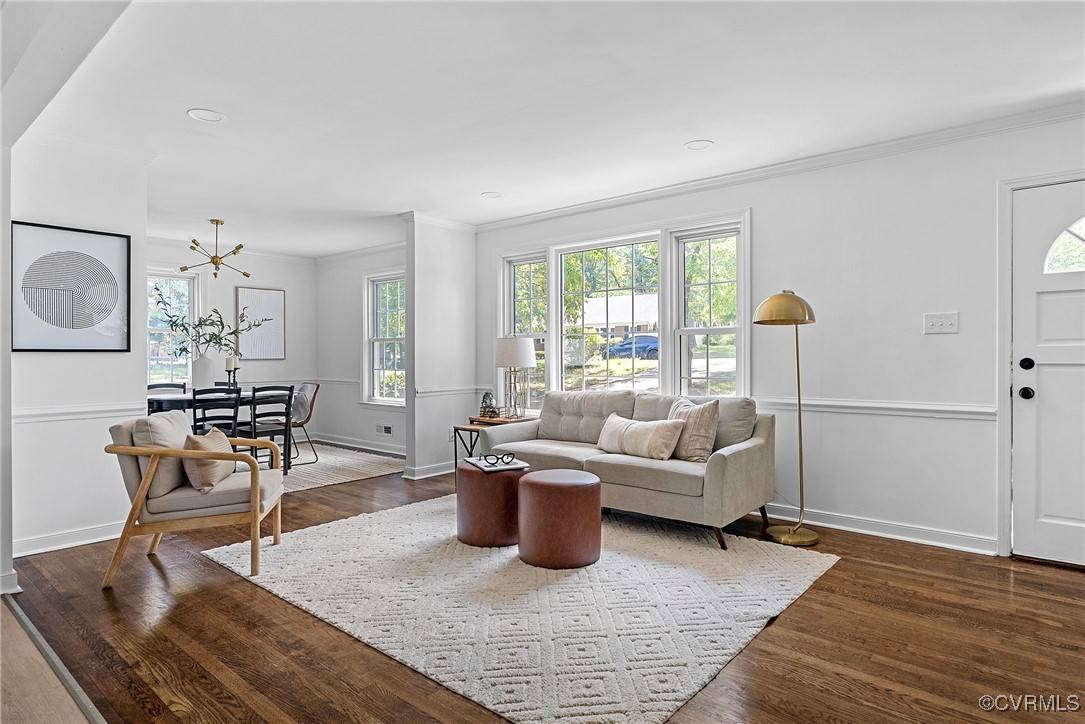3 Beds
2 Baths
1,533 SqFt
3 Beds
2 Baths
1,533 SqFt
Key Details
Property Type Single Family Home
Sub Type Single Family Residence
Listing Status Active
Purchase Type For Sale
Square Footage 1,533 sqft
Price per Sqft $270
Subdivision Windsordale
MLS Listing ID 2519132
Style Ranch
Bedrooms 3
Full Baths 2
Construction Status Actual
HOA Y/N No
Abv Grd Liv Area 1,533
Year Built 1962
Annual Tax Amount $2,838
Tax Year 2024
Lot Size 0.257 Acres
Acres 0.2572
Property Sub-Type Single Family Residence
Property Description
Inside, the home features an open-concept layout that invites easy flow from room to room—perfect for entertaining or simply enjoying everyday life. The kitchen is a true standout with sleek quartz countertops, stylish cabinetry, and on-trend finishes that elevate the space while remaining practical for the home chef. Just off the main living area, a newly painted deck overlooks the fenced-in backyard, offering the perfect spot to relax, host friends, or let pets play.
With three well-sized bedrooms, there's plenty of space for guests, a home office, or growing into the home. The primary suite includes an ensuite bathroom for added privacy and comfort, while the updated hall bath showcases quality craftsmanship and tasteful design. Throughout most of the home, refinished hardwood floors bring warmth and continuity, complemented by fresh paint and updated lighting that make every room feel fresh and inviting.
Thoughtful landscaping enhances the home's curb appeal, while the fenced backyard offers both beauty and functionality. Whether you're looking for a turnkey starter home or a smart step into one of Richmond's most convenient areas, this West End gem offers style, substance, and location—all in one beautifully updated package. Don't miss your chance to tour this one!
Location
State VA
County Henrico
Community Windsordale
Area 22 - Henrico
Direction from Three chopt, right on Windsordale, house in back
Rooms
Basement Crawl Space
Interior
Interior Features Bedroom on Main Level, Ceiling Fan(s), Granite Counters, Bath in Primary Bedroom, Recessed Lighting
Heating Heat Pump, Natural Gas
Cooling Central Air
Flooring Ceramic Tile, Vinyl, Wood
Fireplaces Number 1
Fireplaces Type Masonry
Fireplace Yes
Appliance Dishwasher, Gas Water Heater, Microwave, Oven, Refrigerator, Stove
Laundry Washer Hookup, Dryer Hookup
Exterior
Exterior Feature Deck, Paved Driveway
Fence Back Yard, Fenced
Pool None
Roof Type Shingle
Porch Stoop, Deck
Garage No
Building
Story 1
Sewer Public Sewer
Water Public
Architectural Style Ranch
Level or Stories One
Additional Building Shed(s)
Structure Type Brick,Drywall
New Construction No
Construction Status Actual
Schools
Elementary Schools Jackson Davis
Middle Schools Quioccasin
High Schools Tucker
Others
Tax ID 754-748-1479
Ownership Individuals

"My job is to find and attract mastery-based agents to the office, protect the culture, and make sure everyone is happy! "






