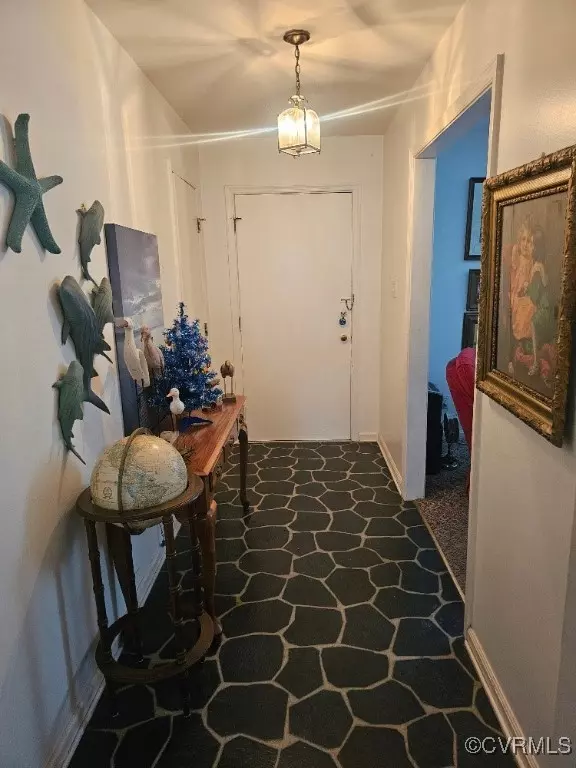3 Beds
2 Baths
1,400 SqFt
3 Beds
2 Baths
1,400 SqFt
OPEN HOUSE
Sun Aug 17, 1:00pm - 3:00pm
Key Details
Property Type Single Family Home
Sub Type Single Family Residence
Listing Status Active
Purchase Type For Sale
Square Footage 1,400 sqft
Price per Sqft $225
Subdivision Chesdin Forest
MLS Listing ID 2517560
Style Ranch
Bedrooms 3
Full Baths 1
Half Baths 1
Construction Status Actual
HOA Y/N No
Abv Grd Liv Area 1,400
Year Built 1974
Annual Tax Amount $1,595
Tax Year 2025
Property Sub-Type Single Family Residence
Property Description
Location
State VA
County Dinwiddie
Community Chesdin Forest
Area 61 - Dinwiddie
Direction Cox Road to Chesdin Road to end of street, house will be on the left.
Rooms
Basement Crawl Space
Interior
Interior Features Dining Area, Eat-in Kitchen, Window Treatments
Heating Electric, Heat Pump
Cooling Electric, Heat Pump
Flooring Carpet, Slate, Tile, Vinyl
Window Features Window Treatments
Appliance Dryer, Exhaust Fan, Electric Cooking, Electric Water Heater, Freezer, Refrigerator, Range Hood, Stove, Washer
Laundry Washer Hookup, Dryer Hookup
Exterior
Exterior Feature Paved Driveway
Fence Back Yard, Fenced, Partial
Pool None
Roof Type Shingle
Porch Stoop
Garage No
Building
Lot Description Cul-De-Sac
Story 1
Sewer Public Sewer
Water Public
Architectural Style Ranch
Level or Stories One
Structure Type Brick,Block,Drywall
New Construction No
Construction Status Actual
Schools
Elementary Schools Dinwiddie
Middle Schools Dinwiddie
High Schools Dinwiddie
Others
Tax ID 7484
Ownership Individuals

"My job is to find and attract mastery-based agents to the office, protect the culture, and make sure everyone is happy! "






