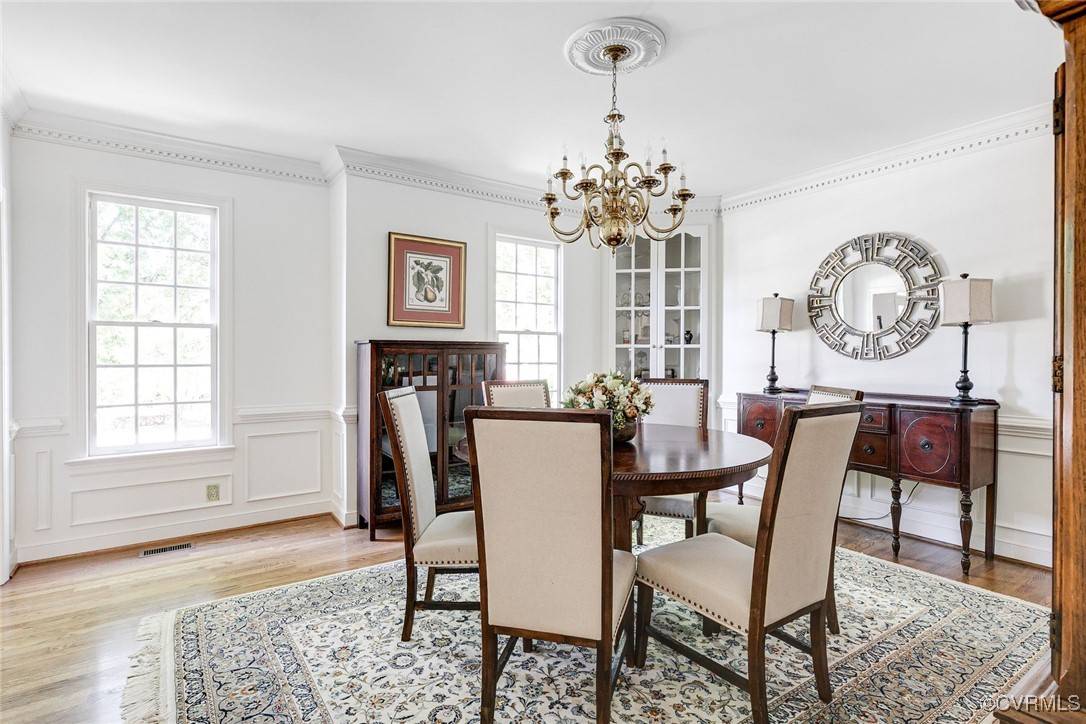5 Beds
4 Baths
4,126 SqFt
5 Beds
4 Baths
4,126 SqFt
Key Details
Property Type Single Family Home
Sub Type Single Family Residence
Listing Status Pending
Purchase Type For Sale
Square Footage 4,126 sqft
Price per Sqft $241
Subdivision Riverlake Colony
MLS Listing ID 2511777
Style Colonial,Two Story
Bedrooms 5
Full Baths 3
Half Baths 1
Construction Status Actual
HOA Fees $130/qua
HOA Y/N Yes
Abv Grd Liv Area 4,126
Year Built 1993
Annual Tax Amount $7,970
Tax Year 2024
Lot Size 0.479 Acres
Acres 0.4794
Property Sub-Type Single Family Residence
Property Description
Inside, timeless craftsmanship shines through with detailed moldings throughout, built-ins in both the family and dining rooms, and gleaming hardwood floors on both levels (refinished on the main level in recent years). The extra-wide foyer sets the tone for the home's gracious layout. The kitchen features granite countertops, GE appliances, and ample workspace for everyday living and hosting. Upstairs, the spacious primary ensuite is accompanied by four additional bedrooms and two full bathrooms.
Additional highlights include a newer gas hot water heater, a whole-house generator, and an imitation slate roof with snow guards for added peace of mind. From hosting in the formal living and dining rooms to unwinding in the inviting family room or sunroom, the home offers comfortable spaces ideal for both entertaining and everyday living. Don't miss the opportunity to own this beautifully maintained home just off the desirable River Road Corridor.
Location
State VA
County Henrico
Community Riverlake Colony
Area 22 - Henrico
Direction West on River Road. Turn right on Colony Lake Dr. Turn left on Colony Bluff Dr. Turn right on Colony Bluff Pl. Turn left on Carrington Pl. House is the second one on the left.
Rooms
Basement Crawl Space
Interior
Interior Features Bookcases, Built-in Features, Butler's Pantry, Bay Window, Separate/Formal Dining Room, Eat-in Kitchen, Granite Counters, High Ceilings, Skylights, Walk-In Closet(s), Central Vacuum
Heating Electric, Forced Air, Natural Gas, Zoned
Cooling Central Air, Zoned
Flooring Ceramic Tile, Wood
Fireplaces Number 1
Fireplaces Type Gas
Equipment Generator
Fireplace Yes
Window Features Skylight(s)
Appliance Double Oven, Dryer, Dishwasher, Gas Cooking, Disposal, Gas Water Heater, Refrigerator, Water Heater, Washer
Exterior
Exterior Feature Deck, Sprinkler/Irrigation, Lighting, Porch, Paved Driveway
Parking Features Attached
Garage Spaces 2.5
Fence None
Pool None
Community Features Common Grounds/Area, Home Owners Association, Curbs, Gutter(s)
Amenities Available Landscaping, Management
Roof Type Slate,Synthetic
Porch Stoop, Deck, Porch
Garage Yes
Building
Lot Description Cul-De-Sac, Landscaped
Story 2
Sewer Public Sewer
Water Public
Architectural Style Colonial, Two Story
Level or Stories Two
Structure Type Brick,Block,Drywall,HardiPlank Type
New Construction No
Construction Status Actual
Schools
Elementary Schools Maybeury
Middle Schools Tuckahoe
High Schools Freeman
Others
HOA Fee Include Common Areas,Snow Removal
Tax ID 741-740-2058
Ownership Individuals
Security Features Security System

"My job is to find and attract mastery-based agents to the office, protect the culture, and make sure everyone is happy! "






