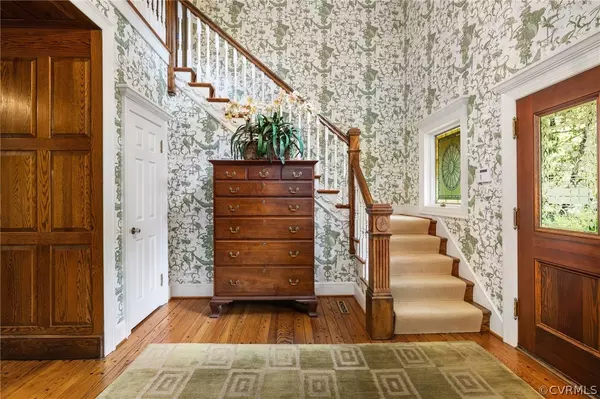$1,075,000
$1,199,000
10.3%For more information regarding the value of a property, please contact us for a free consultation.
4 Beds
5 Baths
4,352 SqFt
SOLD DATE : 09/03/2024
Key Details
Sold Price $1,075,000
Property Type Single Family Home
Sub Type Single Family Residence
Listing Status Sold
Purchase Type For Sale
Square Footage 4,352 sqft
Price per Sqft $247
Subdivision Countryside
MLS Listing ID 2415112
Sold Date 09/03/24
Style Colonial
Bedrooms 4
Full Baths 3
Half Baths 2
Construction Status Actual
HOA Fees $16/ann
HOA Y/N Yes
Year Built 1980
Annual Tax Amount $9,849
Tax Year 2024
Lot Size 0.612 Acres
Acres 0.612
Property Description
Welcome to your dream home! Nestled in the serene Countryside, this luxury residence offers elegance and charm at every turn. As you step into the grand two-story foyer, you're greeted by a powder room adorned with Sherle Wagner fixtures, setting the tone for what lies ahead. The home boasts 2 magnificent Florida rooms. The first, transformed from a screened porch, is carpeted featuring a custom TV & stereo cabinet with bar. The second, originally a greenhouse, now dazzled with a grooved wood ceiling, skylights, exposed brick, & beautiful tile floors. The study is so cozy and has beautiful cherry wainscoting paneling, cabinets, and shelves while the living room has an antique walnut mantle and over mantle. The flow of the first floor is ideal for entertaining, highlighted by the Franko LaFratta custom-designed kitchen. This culinary haven includes 3 ovens, 2 dishwashers, separate SubZero refrigerator and freezer, instant hot water dispenser, 2 sinks, 2 microwaves, warming drawer, and a 100-bottle wine cellar/fridge in the butler's pantry – truly a chef's dream! Adjacent to the kitchen is a unique gazebo shaped eat-in area, complete with cathedral ceiling and original pine floors, offering a delightful space for casual dining. The 2nd floor houses 4 spacious bedrooms, each thoughtfully designed for comfort. One bedroom features its own private bathroom and walk-in closet,
while the primary bedroom is a luxurious retreat with an en suite, 2 walk-in closets, and extra storage space. The finished basement is a versatile rec area, featuring a half bath, spacious cedar closet, fireplace, and wet bar with a small refrigerator, cabinets, and shelves. Continue your entertainment area with the large deck and sizable fenced-in backyard. Parking is a breeze with a circular driveway, an attached 1 car garage, PLUS a semi-detached 5 car garage with additional storage and attic space. Come see for yourself all the character, charm and convenience this beauty has to offer!
Location
State VA
County Henrico
Community Countryside
Area 22 - Henrico
Direction Follow GPS
Rooms
Basement Partially Finished
Interior
Interior Features Beamed Ceilings, Butler's Pantry, Breakfast Area, Dining Area, Separate/Formal Dining Room, Fireplace, Granite Counters, Kitchen Island, Bath in Primary Bedroom, Walk-In Closet(s), Programmable Thermostat
Heating Electric, Forced Air, Heat Pump
Cooling Central Air, Heat Pump
Flooring Carpet, Tile, Wood
Fireplaces Number 3
Fireplaces Type Gas, Wood Burning
Fireplace Yes
Appliance Double Oven, Dryer, Dishwasher, Electric Water Heater, Disposal, Microwave, Oven, Refrigerator, Smooth Cooktop, Washer
Exterior
Exterior Feature Deck, Paved Driveway
Garage Attached
Garage Spaces 4.0
Fence Back Yard, Fenced, Partial
Pool None
Roof Type Asphalt,Shingle
Porch Deck
Garage Yes
Building
Lot Description Cul-De-Sac
Story 3
Sewer Public Sewer
Water Public
Architectural Style Colonial
Level or Stories Three Or More
Structure Type Brick,Frame,HardiPlank Type
New Construction No
Construction Status Actual
Schools
Elementary Schools Tuckahoe
Middle Schools Tuckahoe
High Schools Freeman
Others
Tax ID 752-734-3747
Ownership Individuals
Financing Conventional
Read Less Info
Want to know what your home might be worth? Contact us for a FREE valuation!

Our team is ready to help you sell your home for the highest possible price ASAP

Bought with Providence Hill Real Estate

"My job is to find and attract mastery-based agents to the office, protect the culture, and make sure everyone is happy! "






