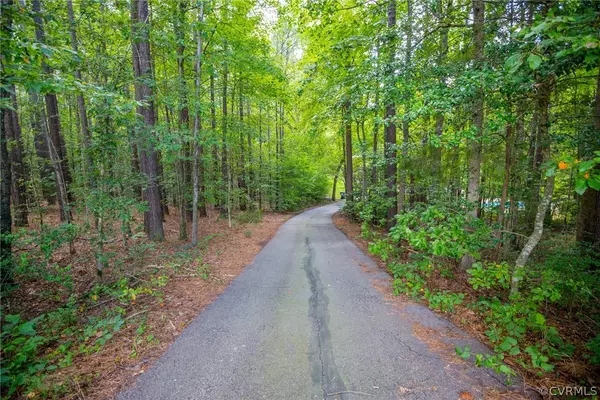$499,000
$499,000
For more information regarding the value of a property, please contact us for a free consultation.
4 Beds
5 Baths
3,809 SqFt
SOLD DATE : 11/10/2020
Key Details
Sold Price $499,000
Property Type Single Family Home
Sub Type Detached
Listing Status Sold
Purchase Type For Sale
Square Footage 3,809 sqft
Price per Sqft $131
Subdivision Willoughby
MLS Listing ID 2022783
Sold Date 11/10/20
Style Custom,Two Story
Bedrooms 4
Full Baths 3
Half Baths 2
Construction Status Actual
HOA Fees $20/ann
HOA Y/N Yes
Year Built 2000
Annual Tax Amount $4,628
Tax Year 2020
Lot Size 3.509 Acres
Acres 3.509
Property Description
Just a little piece of heaven! PRIVACY AND POOL – your own outdoor playground! Situated on 3.5 acres just 10 minutes from Short Pump, this property has so much to offer! This brick transitional has such a great floor plan with very open spaces, all freshly painted with new carpeting! The large foyer open to a 2-story family room, huge recreation room with walls of built-ins and wet bar, 4th BR or office, formal dining room, family sized white kitchen with exotic granite countertops, loads of cabinets and sunny eat-in area! Add to this a first floor master suite with sitting room, 2 sided fireplace, huge bath with sunken tub and dual headed shower AND a “room sized” closet with loads of built-ins! The second floor has 2 bedrooms with a Jack & Jill bath and great closet space! The walk-out basement has so much to offer with 3 huge garage bays and a multi-purpose in-law suite/apartment/office with a kitchenette, full bath, and separate entrance! Outside amenities include swimming pool with retractable cover, 2 decks, 2 sheds and even a small pond!! This private mini estate is situated right off of Bienvenue RD near the Rockville area! A delightful “country retreat”!
Location
State VA
County Hanover
Community Willoughby
Area 36 - Hanover
Direction Pouncey Tract to Bienvenue, right on Willoughby Heights Lane, home will be on the right.
Rooms
Basement Interior Entry, Partially Finished, Walk-Out Access
Interior
Interior Features Wet Bar, Bookcases, Built-in Features, Balcony, Bay Window, Ceiling Fan(s), Cathedral Ceiling(s), Separate/Formal Dining Room, Double Vanity, Eat-in Kitchen, Kitchen Island, Bath in Primary Bedroom, Main Level Primary, Pantry, Recessed Lighting, Skylights, Track Lighting, Walk-In Closet(s), Central Vacuum
Heating Electric, Zoned
Cooling Central Air, Zoned
Flooring Partially Carpeted, Tile, Wood
Fireplaces Number 2
Fireplaces Type Gas, Wood Burning
Fireplace Yes
Window Features Skylight(s)
Appliance Built-In Oven, Double Oven, Dishwasher, Electric Water Heater, Microwave, Smooth Cooktop
Exterior
Exterior Feature Deck, Out Building(s), Storage, Shed
Garage Attached
Garage Spaces 3.0
Fence Fenced, Partial
Pool In Ground, Outdoor Pool, Pool
Waterfront No
Roof Type Composition
Porch Balcony, Deck
Garage Yes
Building
Lot Description Wooded
Sewer Septic Tank
Water Well
Architectural Style Custom, Two Story
Level or Stories Two and One Half
Additional Building Outbuilding, Shed(s)
Structure Type Brick,Drywall,Vinyl Siding
New Construction No
Construction Status Actual
Schools
Elementary Schools South Anna
Middle Schools Liberty
High Schools Patrick Henry
Others
HOA Fee Include Road Maintenance,Snow Removal
Tax ID 7709-41-2787
Ownership Individuals
Financing FHA
Read Less Info
Want to know what your home might be worth? Contact us for a FREE valuation!

Our team is ready to help you sell your home for the highest possible price ASAP

Bought with Century 21 Colonial Realty

"My job is to find and attract mastery-based agents to the office, protect the culture, and make sure everyone is happy! "






