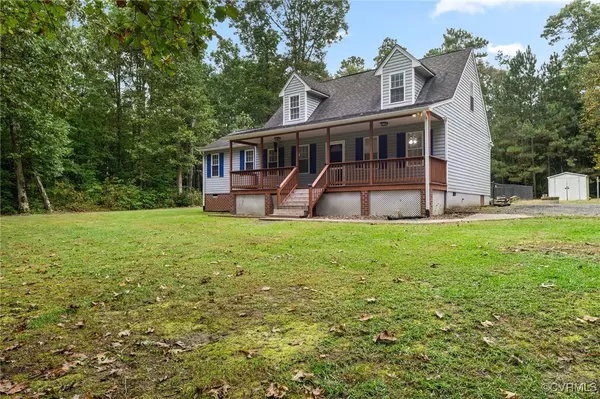$292,900
$289,900
1.0%For more information regarding the value of a property, please contact us for a free consultation.
3 Beds
2 Baths
1,576 SqFt
SOLD DATE : 11/15/2024
Key Details
Sold Price $292,900
Property Type Single Family Home
Sub Type Single Family Residence
Listing Status Sold
Purchase Type For Sale
Square Footage 1,576 sqft
Price per Sqft $185
MLS Listing ID 2425324
Sold Date 11/15/24
Style Cape Cod
Bedrooms 3
Full Baths 2
Construction Status Actual
HOA Y/N No
Year Built 2000
Annual Tax Amount $929
Tax Year 2023
Lot Size 1.000 Acres
Acres 1.0
Property Description
Charming 3 Bedroom, 3 Bath Home with Recent Updates!
This beautiful 1,576 sq ft home features mahogany floors throughout and a spacious first-floor primary suite. The huge great room boasts a cozy corner fireplace, perfect for relaxing or entertaining. The eat-in kitchen offers abundant counter space, ample cabinetry, and a pantry for all your storage needs. Recent updates include a new HVAC system, water heater, and dishwasher—all replaced within the last year! The gutters are equipped with leaf guards for low-maintenance upkeep. Enjoy outdoor living in the fully fenced backyard, offering both privacy and a great space for activities. Don't miss out on this gem!
Some photos have been virtually staged to showcase the full potential of this home.
Location
State VA
County Sussex
Area 71 - Sussex
Rooms
Basement Crawl Space
Interior
Interior Features Bedroom on Main Level, Ceiling Fan(s), Dining Area, Eat-in Kitchen, Granite Counters, Main Level Primary, Pantry, Walk-In Closet(s)
Heating Electric, Heat Pump
Cooling Central Air, Heat Pump
Flooring Tile, Wood
Window Features Thermal Windows
Appliance Dishwasher, Exhaust Fan, Electric Cooking, Electric Water Heater, Microwave, Refrigerator
Laundry Washer Hookup, Dryer Hookup
Exterior
Exterior Feature Deck, Lighting, Out Building(s), Porch
Fence Chain Link, Fenced
Pool None
Waterfront No
Roof Type Composition,Shingle
Porch Front Porch, Deck, Porch
Garage No
Building
Story 2
Sewer Septic Tank
Water Well
Architectural Style Cape Cod
Level or Stories Two
Additional Building Shed(s), Outbuilding
Structure Type Aluminum Siding,Brick,Vinyl Siding
New Construction No
Construction Status Actual
Schools
Elementary Schools Sussex Central
Middle Schools Sussex Central
High Schools Sussex Central
Others
Tax ID 5-1-3
Ownership Individuals
Horse Property true
Financing FHA
Read Less Info
Want to know what your home might be worth? Contact us for a FREE valuation!

Our team is ready to help you sell your home for the highest possible price ASAP

Bought with Ingram & Associates-Hopewell

"My job is to find and attract mastery-based agents to the office, protect the culture, and make sure everyone is happy! "






