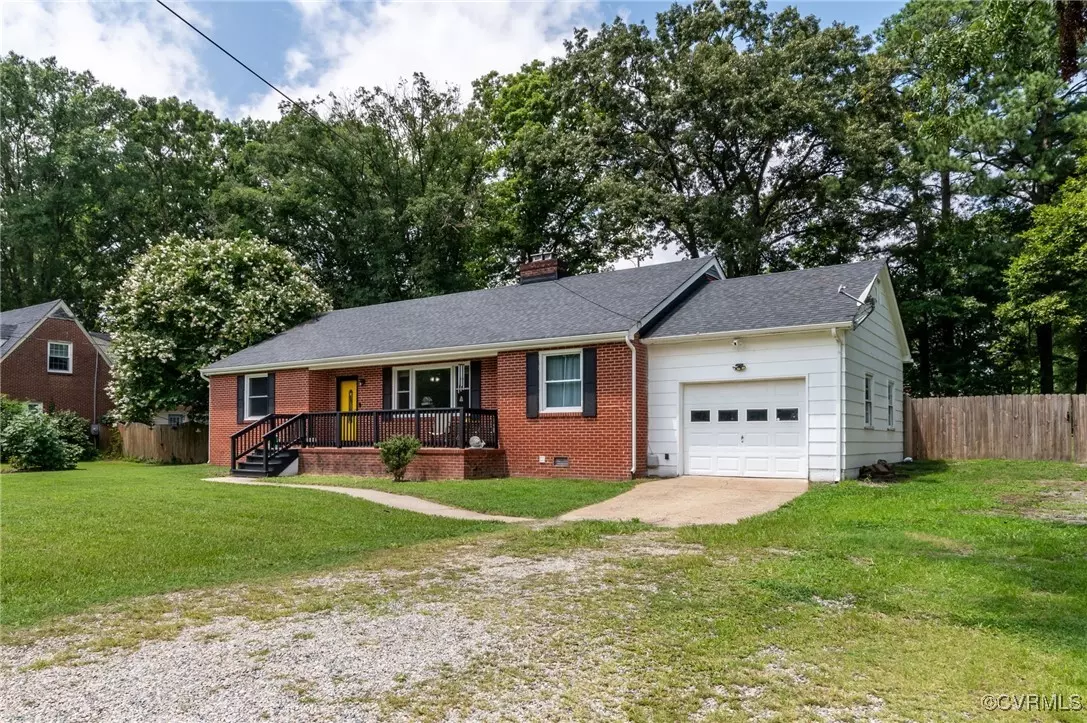$330,000
$327,500
0.8%For more information regarding the value of a property, please contact us for a free consultation.
4 Beds
2 Baths
1,696 SqFt
SOLD DATE : 09/19/2024
Key Details
Sold Price $330,000
Property Type Single Family Home
Sub Type Single Family Residence
Listing Status Sold
Purchase Type For Sale
Square Footage 1,696 sqft
Price per Sqft $194
Subdivision Forest Glenn
MLS Listing ID 2420097
Sold Date 09/19/24
Style Ranch
Bedrooms 4
Full Baths 2
Construction Status Actual
HOA Y/N No
Year Built 1957
Annual Tax Amount $2,461
Tax Year 2023
Lot Size 0.373 Acres
Acres 0.373
Property Description
** 24 HOUR NOTICE REQUIRED** Charming Brick home in Chester! This single-family rancher-style home is within walking distance of Enon Elementary school and down the street from Point of Rocks Park. Nestled in the heart of Enon, this home has features 4 bedrooms, 2 bathrooms, family room, dining room, galley kitchen, and laundry room all adorned by hardwood floors and ceramic tile. Large stone wood burning fireplace with built in bookshelves are the focal point of the room. The living room opens to a dining room for an open atmosphere, and the kitchen comes complete with an eat-in space. The laundry room is large enough to be utilized as a mud room that connects to the garage. The entire home has recently been painted to provide a fresh look! the electric has been updated throughout, some new insulation in the attic, and renovated both bathrooms. Outside, the expansive backyard has a pergola decked with string lights for the perfect evening bonfire or for simply lounging around during a sunny day. Privacy Fence is only a couple years old. Complete with both a front porch and a back deck, this unique home will not last long. Sellers will hire a cleaning company to scrub down the house once they vacate providing the new owners a clean and ready to move in home. Location Location Location!
Location
State VA
County Chesterfield
Community Forest Glenn
Area 52 - Chesterfield
Direction RT 10/W Hundred Rd onto Walnut Dr. Pass School, House will be on the right.
Rooms
Basement Crawl Space
Interior
Interior Features Bookcases, Built-in Features, Ceiling Fan(s), Eat-in Kitchen, Fireplace, Laminate Counters
Heating Electric, Forced Air
Cooling Central Air
Flooring Ceramic Tile, Wood
Fireplaces Number 1
Fireplaces Type Wood Burning
Fireplace Yes
Appliance Dishwasher, Electric Cooking, Electric Water Heater, Microwave, Oven, Refrigerator, Range Hood, Stove
Laundry Washer Hookup, Dryer Hookup
Exterior
Exterior Feature Deck, Lighting, Porch, Unpaved Driveway
Garage Attached
Garage Spaces 1.0
Fence Back Yard, Chain Link, Fenced, Privacy
Pool None
Waterfront No
Roof Type Shingle
Topography Level
Porch Front Porch, Deck, Porch
Garage Yes
Building
Lot Description Level
Story 1
Sewer Public Sewer
Water Public
Architectural Style Ranch
Level or Stories One
Structure Type Brick,Drywall,Frame,Vinyl Siding
New Construction No
Construction Status Actual
Schools
Elementary Schools Enon
Middle Schools Elizabeth Davis
High Schools Thomas Dale
Others
Tax ID 823-64-58-02-100-000
Ownership Individuals
Security Features Smoke Detector(s)
Financing VA
Read Less Info
Want to know what your home might be worth? Contact us for a FREE valuation!

Our team is ready to help you sell your home for the highest possible price ASAP

Bought with NON MLS OFFICE

"My job is to find and attract mastery-based agents to the office, protect the culture, and make sure everyone is happy! "






