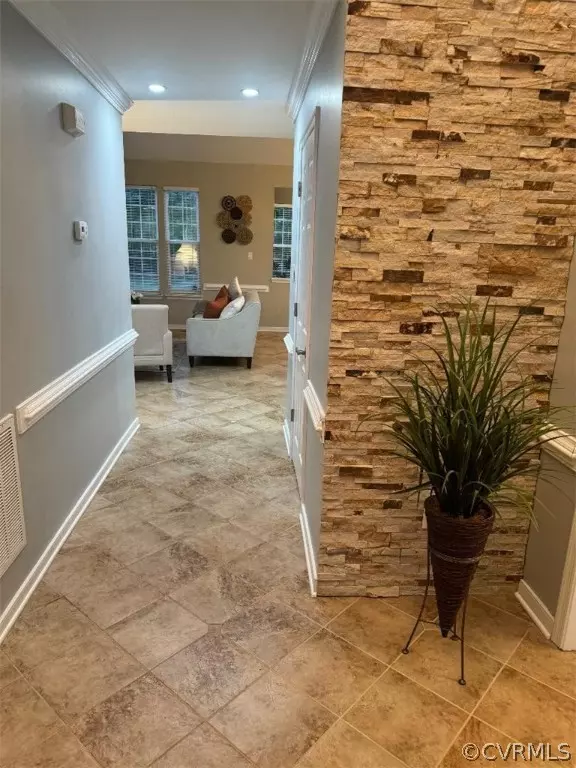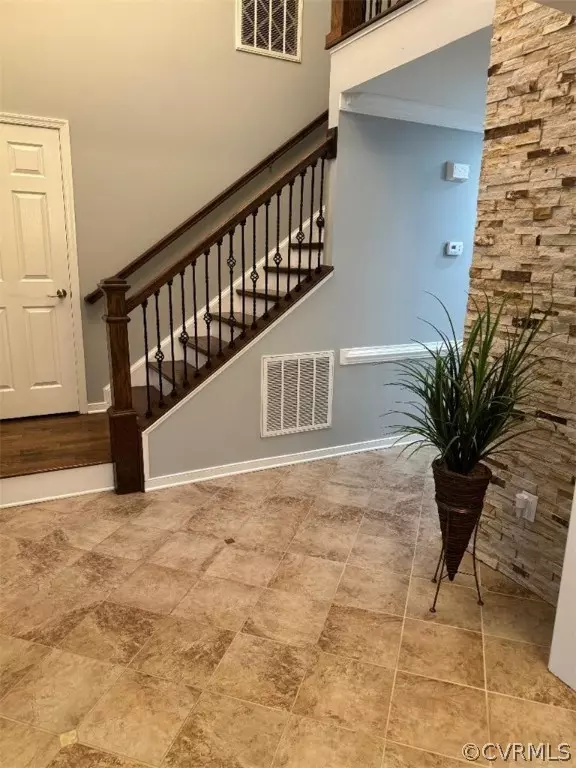$400,000
$385,000
3.9%For more information regarding the value of a property, please contact us for a free consultation.
4 Beds
3 Baths
2,210 SqFt
SOLD DATE : 06/13/2024
Key Details
Sold Price $400,000
Property Type Single Family Home
Sub Type Single Family Residence
Listing Status Sold
Purchase Type For Sale
Square Footage 2,210 sqft
Price per Sqft $180
Subdivision Pine Creek South
MLS Listing ID 2411409
Sold Date 06/13/24
Style Two Story,Transitional
Bedrooms 4
Full Baths 2
Half Baths 1
Construction Status Actual
HOA Fees $6/ann
HOA Y/N Yes
Year Built 2005
Annual Tax Amount $2,654
Tax Year 2023
Lot Size 0.443 Acres
Acres 0.443
Property Description
Get ready to fall in love with this beautiful home. This 4 bedroom, 2 1/2 bath home with attached 2 car garage on a cul-de-sac lot is loaded with upgrades. When you walk into the home, the first thing that catches your eye is the stunning 2-story foyer w/balcony and chandelier. The beautiful rock ridge stone accent walls add character to the foyer, the 2-story family room and primary suite walls. Beautiful ceramic tiles throughout the first floor. The formal dining room with crown molding and chandelier. The dining room leads to a spacious kitchen w/granite countertop and newer stainless-steel appliances with state of art refrigerator with Wi-Fi. The kitchen has a view into 2 story family room and also flows into a bright breakfast area and a spacious and bright morning room to relax and soak in the natural light. The morning room is filled with lots of windows and leads out to a private patio with plenty of backyard space for entertainment. The open and spacious 2-story family room showcases a rock ridge stone accent wall with an 8 ft wide electric fireplace and ceramic tile flooring. The fireplace is captivating and adds a flair to this already beautiful space. The spacious 1st floor primary suite also has an accent wall with a 4 ft electric fireplace and space for entertainment setup on the wall. You will marvel over the gorgeous renovated en-suite bath with an oversized glass shower and tile flooring, separate glass bowl vanities and a walk-in closet. Upstairs, marvel over the beautiful railings and wood flooring while enjoying the view of the 2-story family room below from the balcony. On the 2nd floor, 3 large bedrooms, one with a walk-in closet and large closets in the other 2 bedrooms. A hall bath with separate vanities and a large tub-shower with glass door enclosure. Also, enjoy the loft area as a space to relax and read or for a small office space. The nicely sized laundry room is located on the fir st floor with entry from to the 2-car garage. This home has been maintained in a meticulous manner.
Location
State VA
County Henrico
Community Pine Creek South
Area 40 - Henrico
Interior
Interior Features Bedroom on Main Level, Breakfast Area, Ceiling Fan(s), Cathedral Ceiling(s), Dining Area, Separate/Formal Dining Room, Fireplace, Granite Counters, High Speed Internet, Loft, Bath in Primary Bedroom, Main Level Primary, Pantry, Recessed Lighting, Wired for Data, Walk-In Closet(s)
Heating Electric, Heat Pump, Zoned
Cooling Central Air, Electric, Zoned
Flooring Ceramic Tile, Partially Carpeted, Wood
Fireplaces Type Electric, Insert
Fireplace Yes
Window Features Storm Window(s)
Appliance Dryer, Dishwasher, Exhaust Fan, Electric Cooking, Electric Water Heater, Disposal, Ice Maker, Microwave, Oven, Refrigerator, Smooth Cooktop, Self Cleaning Oven, Stove, Washer
Laundry Washer Hookup, Dryer Hookup
Exterior
Exterior Feature Paved Driveway
Garage Attached
Garage Spaces 2.0
Fence None
Pool None
Community Features Home Owners Association
Waterfront No
Roof Type Composition,Shingle
Porch Rear Porch, Front Porch, Patio
Garage Yes
Building
Lot Description Cul-De-Sac
Story 2
Sewer Public Sewer
Water Public
Architectural Style Two Story, Transitional
Level or Stories Two
Structure Type Brick,Drywall,Frame,Vinyl Siding
New Construction No
Construction Status Actual
Schools
Elementary Schools Seven Pines
Middle Schools Rolfe
High Schools Varina
Others
Tax ID 832-717-8421
Ownership Individuals
Security Features Security System,Smoke Detector(s)
Financing FHA
Read Less Info
Want to know what your home might be worth? Contact us for a FREE valuation!

Our team is ready to help you sell your home for the highest possible price ASAP

Bought with Covenant Realty

"My job is to find and attract mastery-based agents to the office, protect the culture, and make sure everyone is happy! "






