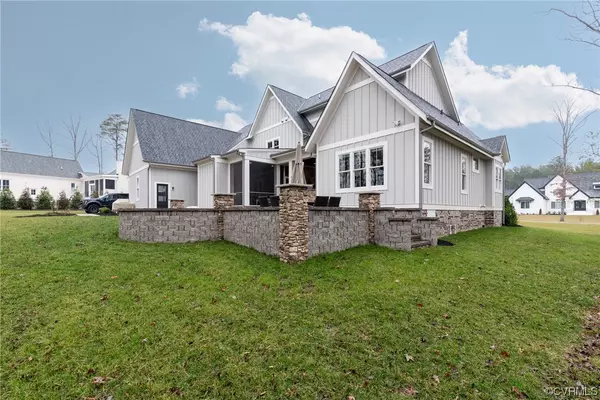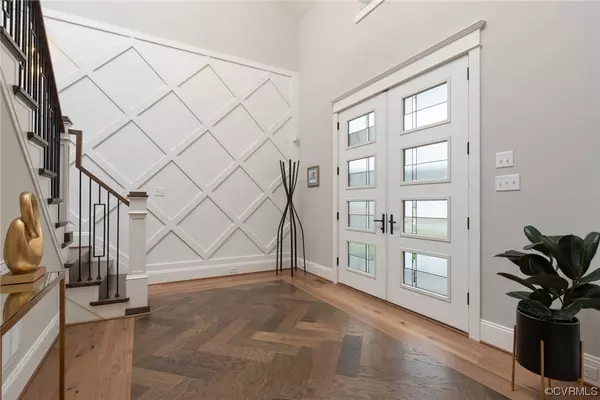$1,832,500
$1,875,000
2.3%For more information regarding the value of a property, please contact us for a free consultation.
5 Beds
6 Baths
5,609 SqFt
SOLD DATE : 04/15/2024
Key Details
Sold Price $1,832,500
Property Type Single Family Home
Sub Type Single Family Residence
Listing Status Sold
Purchase Type For Sale
Square Footage 5,609 sqft
Price per Sqft $326
Subdivision Tuckahoe Creek
MLS Listing ID 2404874
Sold Date 04/15/24
Style Craftsman,Farmhouse,Two Story
Bedrooms 5
Full Baths 5
Half Baths 1
Construction Status Actual
HOA Fees $158/ann
HOA Y/N Yes
Year Built 2022
Annual Tax Amount $8,207
Tax Year 2023
Lot Size 0.810 Acres
Acres 0.81
Property Description
Come see this better than new, less than 2 year old custom home! The owners put so much thought into selections and the design and layout of this wonderful entertaining and multi-generational family house. When you enter the front door the foyer has a custom herringbone wood floor inlay. The 7 inch wide wood floors flow beautifully throughout the first floor. Downstairs has 2 master bedrooms with a tub and shower in the main bedroom, an exotic green tiled shower in the secondary. The kitchen has two high end islands, one being waterfalled. The kitchen is absolutely enormous looking into the family room with beamed ceilings and gas fireplace. The appliances in the kitchen are mostly Thermador with a 36 inch refrigerator and 30 inch freezer, a 72 bottle wine cellar, double oven, 6 burner gas range, 2 Bosch 42 decibel dishwashers, drawer style microwave, updraft range hood, and Hoshizaki ice maker in the prep island with sink. Custom cabinets to the ceiling and a huge hidden pantry behind the cabinetry. The family room looks onto a serene screened porch with a gas fireplace, ceiling fan, and tv mount. Off the screened porch is a covered porch built for grilling, with stone countertop built around a 48 inch Firemagic grill with sear and rotisserie with stone surround. The backyard hardscape was just completed by Oak Valley, featuring stone and pavers, low voltage lighting throughout the back patio and front of house on a timer. The owners kept as many trees as possible for privacy and it really worked! There is a 23kw natural gas generator and 2 tankless gas Rinnai water heaters, all serviced by Woodfin. High efficiency hvac with multi stage fans. All cabinets are custom built. Custom fabric blinds with lifetime warranty. Master bathroom with 8 foot glass door, soaking tub, wait until you see it! Upstairs has 3 large bedrooms with bathrooms attached, with spacious closets. 2nd floor lounge/gameroom with wetbar, firge, microwave, & granite! This room would easily handle a 100 inch screen. 3 car garage, tesla charging.
Location
State VA
County Goochland
Community Tuckahoe Creek
Area 24 - Goochland
Direction Broad Street west to left on Hockett Road, Right on Tuckahoe Creek Parkway, Right into Tuckahoe Creek, house is on the left
Rooms
Basement Crawl Space
Interior
Interior Features Beamed Ceilings, Bookcases, Built-in Features, Dining Area, Separate/Formal Dining Room, Double Vanity, Fireplace, Granite Counters, High Ceilings, Kitchen Island, Main Level Primary, Pantry, Recessed Lighting, Walk-In Closet(s)
Heating Natural Gas, Zoned
Cooling Central Air, Electric, Zoned
Flooring Tile, Wood
Fireplaces Number 2
Fireplaces Type Gas, Stone
Equipment Generator
Fireplace Yes
Window Features Storm Window(s),Thermal Windows
Appliance Built-In Oven, Double Oven, Dishwasher, Gas Cooking, Disposal, Gas Water Heater, Ice Maker, Microwave, Oven, Refrigerator, Tankless Water Heater, Wine Cooler
Exterior
Exterior Feature Sprinkler/Irrigation, Porch, Paved Driveway
Garage Attached
Garage Spaces 3.0
Fence None
Pool None
Community Features Home Owners Association
Waterfront No
Roof Type Shingle
Topography Level
Porch Rear Porch, Patio, Porch
Garage Yes
Building
Lot Description Level
Story 2
Sewer Public Sewer
Water Public
Architectural Style Craftsman, Farmhouse, Two Story
Level or Stories Two
Structure Type Frame,HardiPlank Type
New Construction No
Construction Status Actual
Schools
Elementary Schools Randolph
Middle Schools Goochland
High Schools Goochland
Others
HOA Fee Include Common Areas,Road Maintenance,Snow Removal,Trash
Tax ID 58-51-0-27-0
Ownership Individuals
Security Features Security System
Financing Cash
Read Less Info
Want to know what your home might be worth? Contact us for a FREE valuation!

Our team is ready to help you sell your home for the highest possible price ASAP

Bought with Valentine Properties

"My job is to find and attract mastery-based agents to the office, protect the culture, and make sure everyone is happy! "






