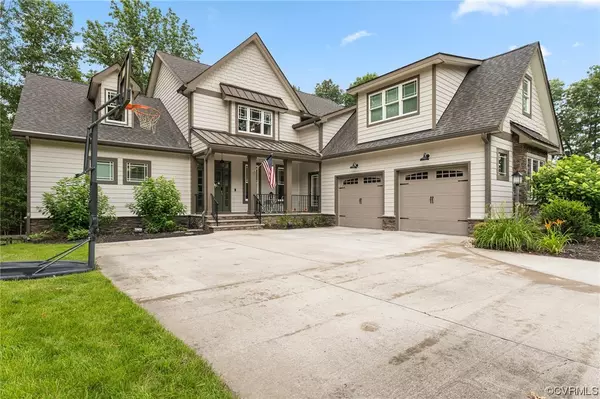$800,000
$799,900
For more information regarding the value of a property, please contact us for a free consultation.
5 Beds
5 Baths
4,292 SqFt
SOLD DATE : 08/22/2023
Key Details
Sold Price $800,000
Property Type Single Family Home
Sub Type Single Family Residence
Listing Status Sold
Purchase Type For Sale
Square Footage 4,292 sqft
Price per Sqft $186
Subdivision Madison Estates
MLS Listing ID 2315615
Sold Date 08/22/23
Style Craftsman
Bedrooms 5
Full Baths 5
Construction Status Actual
HOA Fees $41/ann
HOA Y/N Yes
Year Built 2016
Annual Tax Amount $6,169
Tax Year 2023
Lot Size 1.139 Acres
Acres 1.139
Property Description
This barely lived-in Craftsman masterpiece built by NK Homes is ready for its new owner. It is situated nicely on a 1+ acre picturesque lot in one of rural Hanover's most sought-after neighborhoods, Madison Estates. Imagine coming home each day and your worries melt away as you drive by the horses playing in the pastures. Notable features include: 1st-floor primary suite; a 1st floor office with full bath; kitchen with granite counters and color-matched Frigidaire appliances; open family room with stone fireplace and oak mantle; large covered deck; LVP floors for easy cleaning; full walk-out basement with secret room(spoiler alert its a media room); 2nd level with three more generously sized bedrooms and two full baths. Get ready for this one- priced under the Hanover County tax assessment its a rare value in this market.
Location
State VA
County Hanover
Community Madison Estates
Area 44 - Hanover
Direction Left on Crown Hill Rd, Left on Madison Estates Dr, Left on Syringa Ct, House is on your Left
Rooms
Basement Full, Walk-Out Access
Interior
Interior Features Bedroom on Main Level, High Ceilings, Main Level Primary
Heating Electric, Heat Pump, Zoned
Cooling Central Air
Flooring Partially Carpeted, Wood
Fireplaces Number 1
Fireplace Yes
Appliance Dishwasher, Oven, Stove
Laundry Washer Hookup, Dryer Hookup
Exterior
Garage Attached
Garage Spaces 2.0
Pool None
Community Features Home Owners Association
Waterfront No
Roof Type Composition,Shingle
Garage Yes
Building
Lot Description Corner Lot
Story 2
Sewer Septic Tank
Water Well
Architectural Style Craftsman
Level or Stories Two
Structure Type Brick,Drywall,Frame,HardiPlank Type,Stone
New Construction No
Construction Status Actual
Schools
Elementary Schools Cold Harbor
Middle Schools Bell Creek Middle
High Schools Mechanicsville
Others
Tax ID 8744-05-5071
Ownership Individuals
Financing Conventional
Read Less Info
Want to know what your home might be worth? Contact us for a FREE valuation!

Our team is ready to help you sell your home for the highest possible price ASAP

Bought with Long & Foster REALTORS 23

"My job is to find and attract mastery-based agents to the office, protect the culture, and make sure everyone is happy! "






