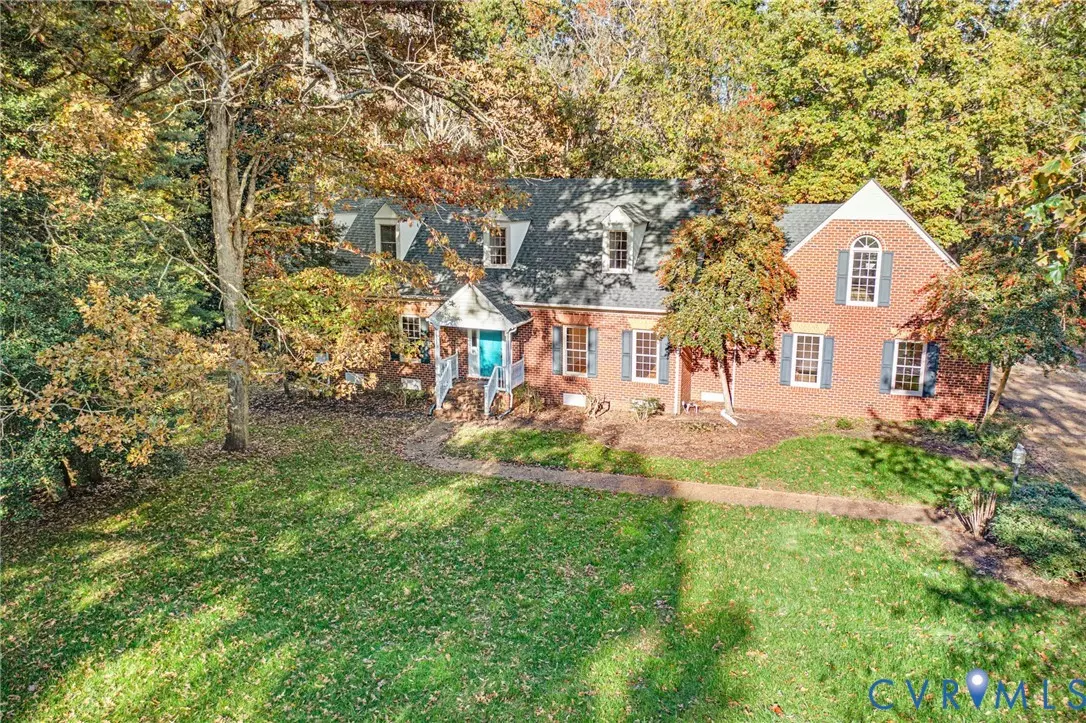
5 Beds
5 Baths
4,519 SqFt
5 Beds
5 Baths
4,519 SqFt
Key Details
Property Type Single Family Home
Sub Type Single Family Residence
Listing Status Active
Purchase Type For Sale
Square Footage 4,519 sqft
Price per Sqft $167
MLS Listing ID 2530906
Style Colonial,Two Story
Bedrooms 5
Full Baths 4
Half Baths 1
Construction Status Actual
HOA Fees $200/ann
HOA Y/N Yes
Abv Grd Liv Area 4,519
Year Built 1991
Annual Tax Amount $2,776
Tax Year 2025
Lot Size 1.210 Acres
Acres 1.21
Property Sub-Type Single Family Residence
Property Description
Tucked on a quiet cul-de-sac, this stately brick Colonial offers flexible living space, modern updates, and room for everyone. A two-story foyer opens to the formal dining room and a spacious family room with wood beams, built-ins, 9' ceilings, and a fireplace (can convert to gas). French doors lead to the sunroom and rear deck overlooking the private, wooded backyard. The eat-in kitchen includes granite countertops, wet bar, double ovens, new refrigerator and microwave, large pantry, and abundant cabinet space.
The first-floor primary suite features dual walk-in closets and a large bath with double vanities, soaking tub, and shower. Upstairs includes a second primary suite with a new full bath, two additional bedrooms with shared bath, plus a fifth bedroom with ensuite over the apartment wing. The in-law apartment offers a full kitchen, living area, bedroom, bath, and private entrance—ideal for guests or multi-generational living.
Additional highlights include a detached brick garage, four-zone HVAC, 6-zone irrigation, new roof and skylights (within 4 years), oversized gutters with guards, and a civic association (no HOA). A well-maintained home with exceptional flexibility and quality systems in a peaceful setting—ready for its next chapter!
Location
State VA
County Hanover
Area 44 - Hanover
Direction :Head N on 95, Take exit 86 A-B to merge onto VA-656 E toward Atlee, Turn right onto VA-643, Turn Right onto Greywood and the hom is on the left at the end of the cul-de-sac
Interior
Interior Features Bookcases, Built-in Features, Bedroom on Main Level, Bay Window, Ceiling Fan(s), Dining Area, Separate/Formal Dining Room, Double Vanity, Eat-in Kitchen, French Door(s)/Atrium Door(s), Granite Counters, High Speed Internet, Jetted Tub, Bath in Primary Bedroom, Main Level Primary, Pantry, Skylights, Wired for Data, Walk-In Closet(s), Window Treatments
Heating Electric, Heat Pump, Zoned
Cooling Central Air, Heat Pump, Attic Fan
Flooring Laminate, Tile, Wood
Fireplaces Number 1
Fireplaces Type Wood Burning
Fireplace Yes
Window Features Skylight(s),Window Treatments
Appliance Double Oven, Dryer, Dishwasher, Exhaust Fan, Electric Water Heater, Freezer, Disposal, Microwave, Oven, Refrigerator, Range Hood, Smooth Cooktop, Stove, Washer
Laundry Washer Hookup, Dryer Hookup
Exterior
Exterior Feature Deck, Sprinkler/Irrigation, Porch, Paved Driveway, Unpaved Driveway
Parking Features Detached
Garage Spaces 1.5
Fence None
Pool None
Roof Type Composition,Shingle
Porch Front Porch, Stoop, Deck, Porch
Garage Yes
Building
Sewer Septic Tank
Water Community/Coop, Shared Well
Architectural Style Colonial, Two Story
Structure Type Brick,Concrete,Vinyl Siding
New Construction No
Construction Status Actual
Schools
Elementary Schools Rural Point
Middle Schools Oak Knoll
High Schools Hanover
Others
Tax ID 8716-95-2839
Ownership Individuals


"My job is to find and attract mastery-based agents to the office, protect the culture, and make sure everyone is happy! "






