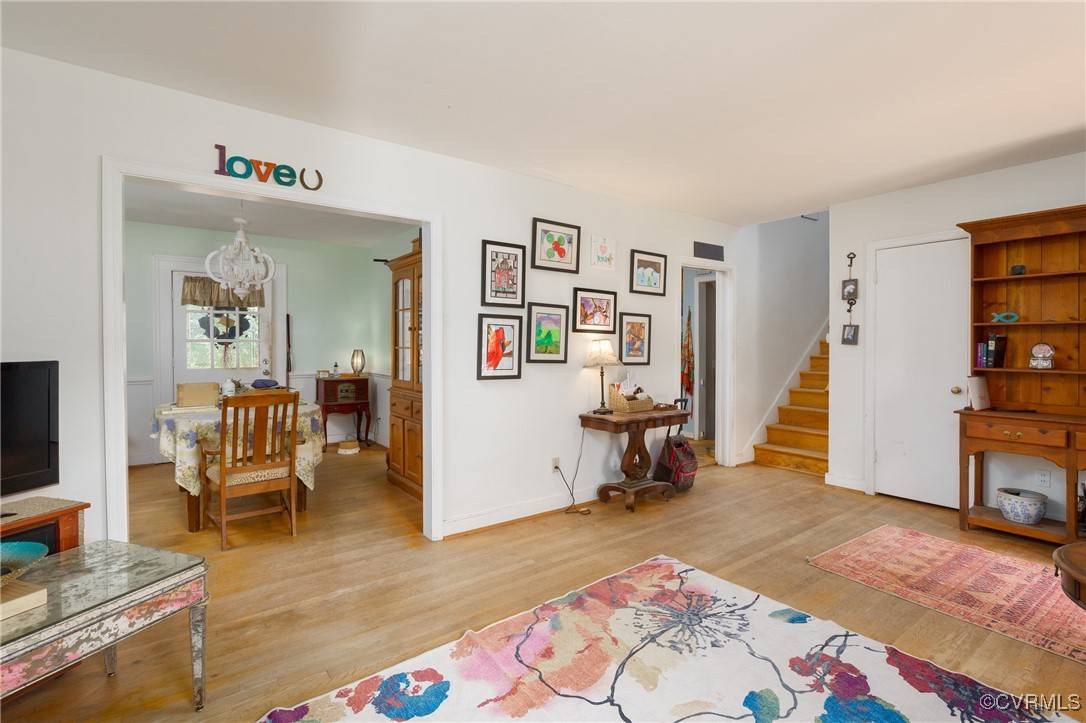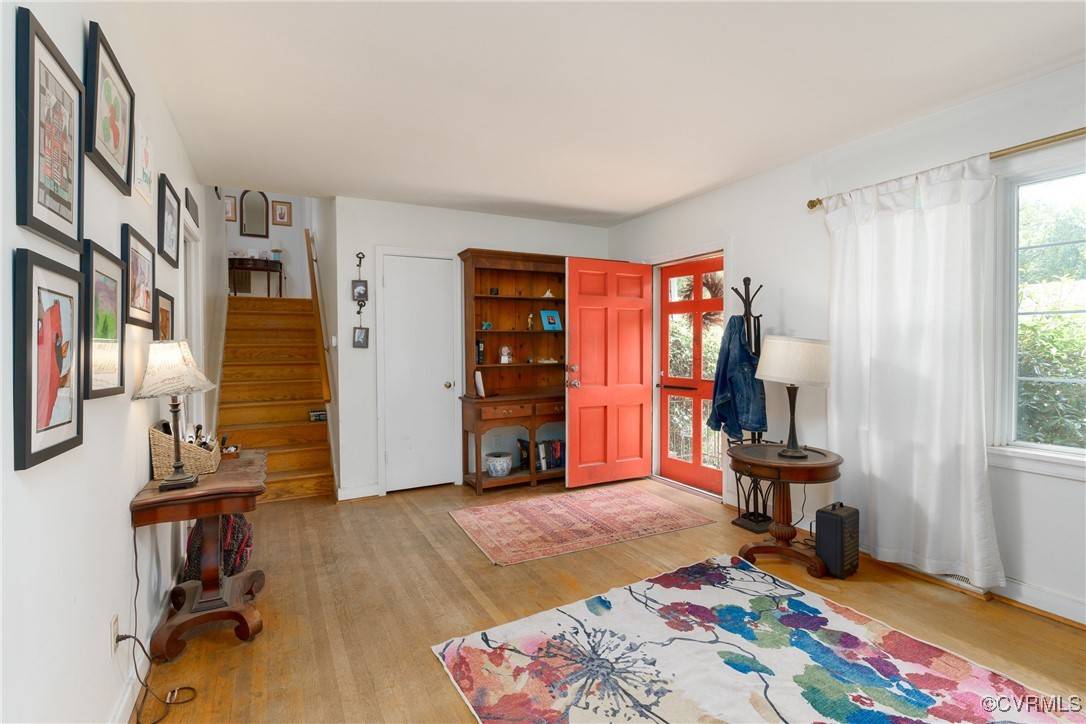5 Beds
3 Baths
2,614 SqFt
5 Beds
3 Baths
2,614 SqFt
OPEN HOUSE
Sat Jul 26, 1:00pm - 4:00pm
Key Details
Property Type Single Family Home
Sub Type Single Family Residence
Listing Status Active
Purchase Type For Sale
Square Footage 2,614 sqft
Price per Sqft $130
Subdivision Somerset
MLS Listing ID 2519012
Style Tri-Level
Bedrooms 5
Full Baths 3
Construction Status Actual
HOA Y/N No
Abv Grd Liv Area 1,964
Year Built 1959
Annual Tax Amount $3,065
Tax Year 2024
Lot Size 0.262 Acres
Acres 0.2625
Property Sub-Type Single Family Residence
Property Description
Location
State VA
County Henrico
Community Somerset
Area 22 - Henrico
Direction Three Chopt Road to Pamela Drive
Rooms
Basement Crawl Space
Interior
Interior Features Ceiling Fan(s), Dining Area
Heating Forced Air, Natural Gas
Cooling Central Air
Flooring Cork, Partially Carpeted, Wood
Fireplaces Number 1
Fireplace Yes
Appliance Gas Water Heater
Laundry Washer Hookup, Dryer Hookup
Exterior
Fence Back Yard, Fenced
Pool None
Roof Type Composition
Garage No
Building
Story 4
Sewer Public Sewer
Water Public
Architectural Style Tri-Level
Level or Stories Three Or More, Multi/Split
Structure Type Drywall,Frame,Vinyl Siding
New Construction No
Construction Status Actual
Schools
Elementary Schools Ridge
Middle Schools Tuckahoe
High Schools Freeman
Others
Tax ID 755-747-5711
Ownership Individuals

"My job is to find and attract mastery-based agents to the office, protect the culture, and make sure everyone is happy! "






