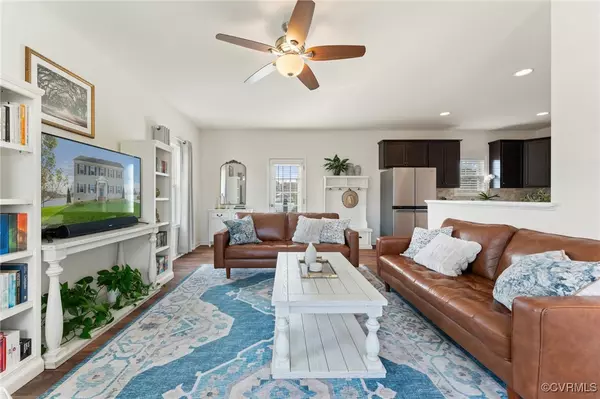
3 Beds
3 Baths
1,728 SqFt
3 Beds
3 Baths
1,728 SqFt
Key Details
Property Type Single Family Home
Sub Type Single Family Residence
Listing Status Active
Purchase Type For Sale
Square Footage 1,728 sqft
Price per Sqft $231
Subdivision Pennwood Estates
MLS Listing ID 2429441
Style Two Story
Bedrooms 3
Full Baths 2
Half Baths 1
Construction Status Actual
HOA Fees $100/ann
HOA Y/N Yes
Year Built 2022
Annual Tax Amount $2,677
Tax Year 2024
Lot Size 0.356 Acres
Acres 0.3562
Property Description
Inside, an open and inviting layout flows from the spacious family room into the stylish kitchen, where brand new LVP flooring enhances the entire main level. The kitchen features stainless steel appliances, a tasteful backsplash, and a cozy breakfast nook perfect for casual dining. Adjacent, the elegant dining room is beautifully appointed with decorative trim, creating a warm, refined atmosphere for gatherings, highlighted by a statement chandelier that adds a touch of sophistication.
Upstairs, a versatile loft space at the top of the stairs provides endless possibilities, whether you envision a study, play area, or cozy reading nook. Each of the three bedrooms is well-sized, with two and a half bathrooms to meet every family’s needs. The primary suite offers a relaxing retreat, while the additional bedrooms are ideal for guests, family, or a home office.
Outside, the owners have thoughtfully transformed the backyard into a true haven, with a brand-new deck for entertaining, a convenient storage shed, lush sod, and beautiful garden beds adding charm and functionality. Priced under $400,000, this meticulously maintained home is a rare find that balances style, comfort, and unbeatable value. Don’t miss out—schedule your showing before it’s gone!
Location
State VA
County Chesterfield
Community Pennwood Estates
Area 54 - Chesterfield
Direction From150 take Belmont Road. Go South about 2.5 miles. Right onto Drexelbrook. Right onto Michaelwood. House is on the corner of Michaelwood Rd. and Appelman Rd.
Rooms
Basement Crawl Space
Interior
Interior Features Dining Area, Eat-in Kitchen, Granite Counters, High Speed Internet, Bath in Primary Bedroom, Pantry, Recessed Lighting, Wired for Data
Heating Electric
Cooling Electric
Appliance Dryer, Dishwasher, Electric Water Heater, Microwave, Refrigerator, Stove, Water Heater, Washer
Exterior
Exterior Feature Paved Driveway
Fence None
Pool None
Community Features Common Grounds/Area
Waterfront No
Roof Type Composition,Shingle
Porch Stoop
Garage No
Building
Lot Description Corner Lot, Level
Story 2
Sewer Public Sewer
Water Public
Architectural Style Two Story
Level or Stories Two
Structure Type Block,Drywall,Frame,Vinyl Siding
New Construction No
Construction Status Actual
Schools
Elementary Schools Hening
Middle Schools Manchester
High Schools Meadowbrook
Others
HOA Fee Include Common Areas
Tax ID 765-68-44-83-300-000
Ownership Individuals
Security Features Smoke Detector(s)


"My job is to find and attract mastery-based agents to the office, protect the culture, and make sure everyone is happy! "






