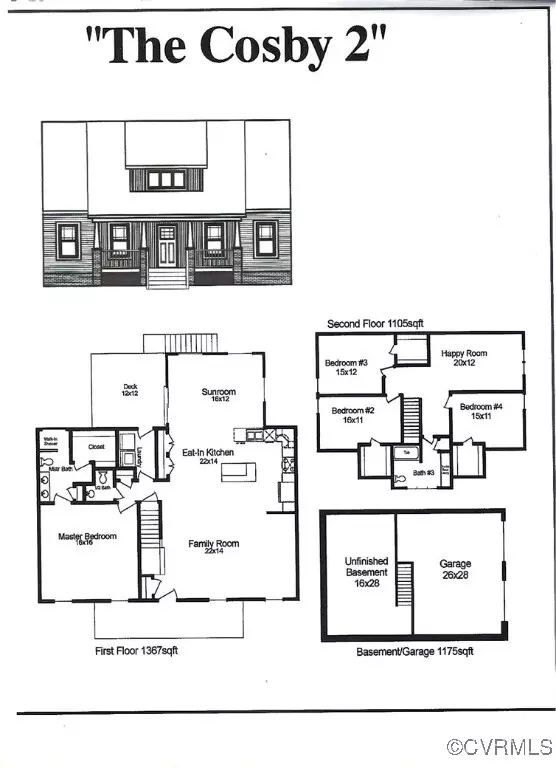
4 Beds
4 Baths
2,472 SqFt
4 Beds
4 Baths
2,472 SqFt
Key Details
Property Type Single Family Home
Sub Type Single Family Residence
Listing Status Pending
Purchase Type For Sale
Square Footage 2,472 sqft
Price per Sqft $202
Subdivision James River Farms
MLS Listing ID 2428023
Style Cape Cod,Craftsman
Bedrooms 4
Full Baths 3
Half Baths 1
Construction Status New
HOA Fees $50/ann
HOA Y/N Yes
Year Built 2024
Annual Tax Amount $375
Tax Year 2024
Lot Size 8.550 Acres
Acres 8.55
Property Description
Remarks: Best home in Goochland for the $$$$$. Perfect for horses, farm animals and gardening. Easy interstate access thru Hadensville to Richmond or Rt 15 to Zions Crossroads to Charlottesville. Old Time Builder Cosby 2- basement craftsman home with 2 car garage, first floor owners suite, morning room/sunroom and custom features thruout - vinyl plank flooring first floor, hardwood steps, custom craftsman cabinets and designer island with granite countertops. Wonderful morning room on rear. Open floor plan perfect for life and entertaining. Four large bedrooms all with walk in closets and additional Happy room on 2nd floor perfect for office or playroom. Oversized two car garage. Unfinished basement with walk out door to patio under morning room. Old homesite for the area with eclectic stone fireplace that would make a wonderful private gathering area. Verizon hot spot internet works now. Street scheduled for firefly broadband installation 2024/2025. Minutes to public boot landing on James River for the fishing enthusiastic.
Location
State VA
County Goochland
Community James River Farms
Area 24 - Goochland
Direction rt 6 west . Right columbia Road 1 mile right on Ravenwood. First home on right
Rooms
Basement Full, Unfinished, Walk-Out Access
Interior
Interior Features Bathroom Rough-In, Ceiling Fan(s), Cathedral Ceiling(s), Separate/Formal Dining Room, Double Vanity, Eat-in Kitchen, Granite Counters, Bath in Primary Bedroom, Main Level Primary, Pantry, Recessed Lighting, Walk-In Closet(s)
Heating Electric, Heat Pump, Zoned
Cooling Central Air, Zoned
Flooring Carpet, Vinyl
Fireplace No
Window Features Thermal Windows
Appliance Dishwasher, Electric Cooking, Disposal, Microwave, Smooth Cooktop, Stove
Laundry Washer Hookup, Dryer Hookup
Exterior
Exterior Feature Deck, Porch, Unpaved Driveway
Garage Attached
Garage Spaces 2.0
Fence None
Pool None
Waterfront No
Porch Front Porch, Patio, Deck, Porch
Garage Yes
Building
Lot Description Corner Lot, Hardwood Trees, Wooded, Cul-De-Sac
Story 2
Sewer Septic Tank
Water Well
Architectural Style Cape Cod, Craftsman
Level or Stories Two
Structure Type Drywall,Frame,Vinyl Siding
New Construction Yes
Construction Status New
Schools
Elementary Schools Byrd
Middle Schools Goochland
High Schools Goochland
Others
Tax ID 15-5-0-20-0
Ownership Corporate
Security Features Smoke Detector(s)
Horse Property true
Special Listing Condition Corporate Listing


"My job is to find and attract mastery-based agents to the office, protect the culture, and make sure everyone is happy! "






