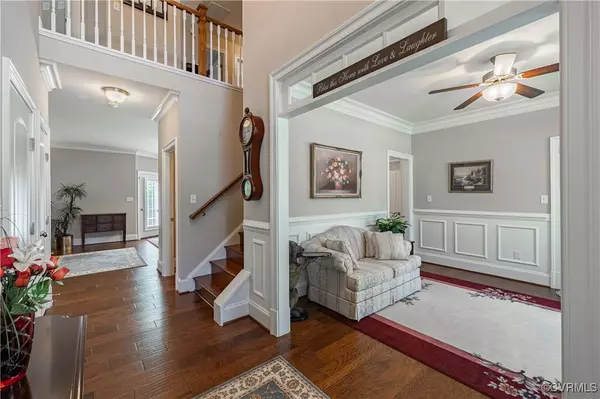
4 Beds
3 Baths
2,637 SqFt
4 Beds
3 Baths
2,637 SqFt
OPEN HOUSE
Sat Nov 23, 12:00pm - 2:00pm
Key Details
Property Type Single Family Home
Sub Type Single Family Residence
Listing Status Active
Purchase Type For Sale
Square Footage 2,637 sqft
Price per Sqft $259
Subdivision Tarrington
MLS Listing ID 2423785
Style Custom,Two Story,Transitional
Bedrooms 4
Full Baths 2
Half Baths 1
Construction Status Actual
HOA Fees $990/ann
HOA Y/N Yes
Year Built 2016
Annual Tax Amount $4,676
Tax Year 2023
Lot Size 9,975 Sqft
Acres 0.229
Property Description
Discover the perfect blend of luxury and affordability in this meticulously maintained, one-owner gem nestled in an exclusive cul-de-sac in the serene Tarrington neighborhood.
Inside you’ll be greeted by an open floor plan featuring beautiful hardwood floors throughout the first level, complemented by elegant chair rail and crown molding. The soaring 9 ft ceilings add to the airy and spacious feel of the home.
The family room is designed for comfort and entertainment, equipped with a high-quality Bose surround sound speaker system—ideal for movie nights or gatherings. Step outside to your private outdoor sanctuary, where the expansive 12x20 deck overlooks a wooded conservation area, offering unparalleled tranquility. It’s the perfect spot for relaxing or grilling up your favorite meals.
The chef’s kitchen is a true delight, featuring granite countertops, stainless steel appliances, a central island, and a charming eat-in dining area bathed in natural light thanks to a bay window. Modern conveniences include ceiling fans, smart home controls, and a tankless water heater for endless hot water.
Retreat to the HUGE primary suite with an oversized bath that boasts separate vanities, a walk-in shower, a jetted tub, and a generously sized walk-in closet with easy attic access. Each of the three additional large bedrooms also includes walk-in closets, ensuring ample storage.
Additional features of this exceptional home include gutter guards, an aggregate driveway, natural gas access for grilling, custom box shutters, plantation blinds, a secret storage space in the pantry, and solar-powered camera system for enhanced security.
Tarrington’s amenities are second to none, with an expansive play area, a state-of-the-art pool, and private access to the James River for picnicking, fishing, and kayaking just steps from your door.
This home offers an unrivaled combination of luxury, functionality, and natural beauty.
Don’t miss your chance to make it yours!
Location
State VA
County Chesterfield
Community Tarrington
Area 64 - Chesterfield
Direction route 288 to exit at Huguenot Trail/Robious Rd east, left onto Ashwell Dr. Turn right at 2nd round about. Take a left on Edenfield Dr.
Rooms
Basement Crawl Space
Interior
Interior Features Ceiling Fan(s), Dining Area, Double Vanity, Eat-in Kitchen, Fireplace, Granite Counters, High Ceilings, High Speed Internet, Jetted Tub, Bath in Primary Bedroom, Pantry, Recessed Lighting, Cable TV, Wired for Data, Walk-In Closet(s)
Heating Heat Pump, Natural Gas, Zoned
Cooling Central Air, Heat Pump, Zoned
Flooring Partially Carpeted, Tile, Wood
Fireplaces Number 1
Fireplaces Type Gas
Equipment Intercom
Fireplace Yes
Appliance Down Draft, Dryer, Dishwasher, Exhaust Fan, Gas Cooking, Disposal, Gas Water Heater, Ice Maker, Microwave, Oven, Range, Refrigerator, Tankless Water Heater, Washer
Laundry Dryer Hookup
Exterior
Exterior Feature Deck, Porch, Paved Driveway
Garage Attached
Garage Spaces 2.0
Fence None
Pool Pool, Community
Community Features Basketball Court, Common Grounds/Area, Clubhouse, Community Pool, Deck/Porch, Dock, Fitness, Home Owners Association, Maintained Community, Playground, Park, Pool, Tennis Court(s), Curbs, Gutter(s), Street Lights
Waterfront No
Waterfront Description River Access,Water Access
Roof Type Composition,Shingle
Porch Front Porch, Wrap Around, Deck, Porch
Garage Yes
Building
Lot Description Landscaped, Cul-De-Sac
Story 2
Sewer Public Sewer
Water Public
Architectural Style Custom, Two Story, Transitional
Level or Stories Two
Structure Type Brick,Drywall,HardiPlank Type
New Construction No
Construction Status Actual
Schools
Elementary Schools Robious
Middle Schools Robious
High Schools James River
Others
HOA Fee Include Clubhouse,Common Areas,Maintenance Structure,Pool(s),Recreation Facilities,Road Maintenance,Snow Removal,Trash
Tax ID 734-72-51-40-200-000
Ownership Individuals
Security Features Security System,Controlled Access


"My job is to find and attract mastery-based agents to the office, protect the culture, and make sure everyone is happy! "






