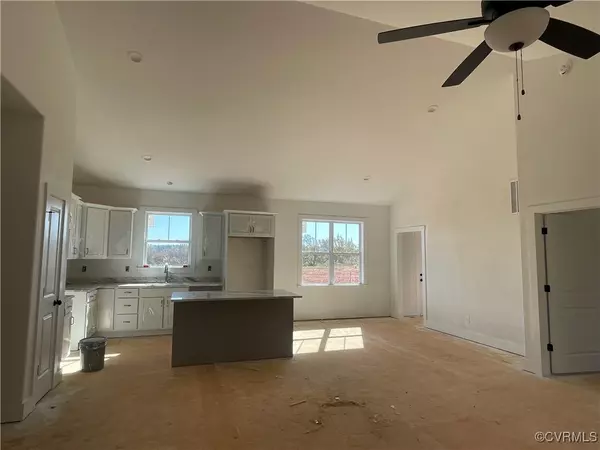
3 Beds
2 Baths
1,358 SqFt
3 Beds
2 Baths
1,358 SqFt
Key Details
Property Type Single Family Home
Sub Type Single Family Residence
Listing Status Pending
Purchase Type For Sale
Square Footage 1,358 sqft
Price per Sqft $235
MLS Listing ID 2418773
Style Craftsman
Bedrooms 3
Full Baths 2
Construction Status Under Construction
HOA Y/N No
Year Built 2024
Tax Year 2024
Lot Size 1.100 Acres
Acres 1.1
Property Description
Location
State VA
County Mecklenburg
Area 75 - Mecklenburg
Direction From 85 to Route 1. Turn on Country Club Rd. Turn onto Wilson Rd. Home on Left. Sign
Rooms
Basement Crawl Space
Interior
Interior Features Bedroom on Main Level, Ceiling Fan(s), Cathedral Ceiling(s), Dining Area, Granite Counters, High Ceilings, Kitchen Island, Bath in Primary Bedroom, Main Level Primary, Pantry, Recessed Lighting, Walk-In Closet(s)
Heating Heat Pump, None
Cooling Heat Pump
Flooring Partially Carpeted, Vinyl
Appliance Dishwasher, Exhaust Fan, Electric Cooking, Electric Water Heater, Microwave, Oven
Laundry Washer Hookup, Dryer Hookup
Exterior
Exterior Feature Lighting, Porch
Pool None
Waterfront No
Roof Type Shingle
Topography Sloping
Porch Front Porch, Stoop, Porch
Garage No
Building
Lot Description Sloped
Story 3
Sewer Septic Tank
Water Well
Architectural Style Craftsman
Level or Stories Three Or More
Structure Type Drywall,Frame,Vinyl Siding
New Construction Yes
Construction Status Under Construction
Schools
Elementary Schools Lacrosse
Middle Schools Park View
High Schools Park View
Others
Tax ID 39764
Ownership Corporate
Security Features Smoke Detector(s)
Special Listing Condition Corporate Listing


"My job is to find and attract mastery-based agents to the office, protect the culture, and make sure everyone is happy! "






