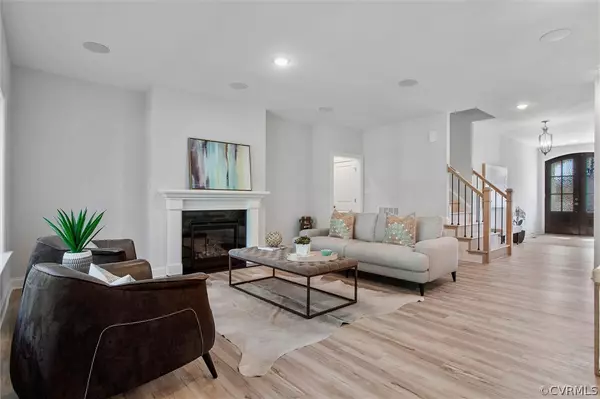
6 Beds
6 Baths
3,750 SqFt
6 Beds
6 Baths
3,750 SqFt
Key Details
Property Type Single Family Home
Sub Type Single Family Residence
Listing Status Pending
Purchase Type For Sale
Square Footage 3,750 sqft
Price per Sqft $269
Subdivision Woodson Hills At Bacova
MLS Listing ID 2409789
Style Craftsman,Two Story
Bedrooms 6
Full Baths 5
Half Baths 1
Construction Status Under Construction
HOA Fees $208/mo
HOA Y/N Yes
Year Built 2024
Tax Year 2024
Lot Size 8,276 Sqft
Acres 0.19
Property Description
Location
State VA
County Henrico
Community Woodson Hills At Bacova
Area 34 - Henrico
Direction From W. Broad Street, Heading West. Turn right on North Gayton Road. Right on Liesfeld Farm Drive. Turn left ontoBacova Club Court.Turn Right on Woodson Hills Court and left on Woodson Hills Way. Home on Right.
Rooms
Basement Crawl Space
Interior
Interior Features Bedroom on Main Level, Butler's Pantry, Fireplace, High Ceilings, Kitchen Island
Heating Electric, Natural Gas, Zoned
Cooling Zoned
Flooring Carpet, Tile, Vinyl
Fireplaces Number 1
Fireplaces Type Electric
Fireplace Yes
Appliance Built-In Oven, Dishwasher, Disposal, Microwave, Range Hood, Stove, Tankless Water Heater, ENERGY STAR Qualified Appliances
Exterior
Exterior Feature Sprinkler/Irrigation, Lighting, Porch, Paved Driveway
Garage Attached
Garage Spaces 2.0
Fence None
Pool Community, None
Community Features Common Grounds/Area, Clubhouse, Home Owners Association
Waterfront No
Roof Type Shingle
Porch Rear Porch, Front Porch, Screened, Porch
Garage Yes
Building
Lot Description Landscaped, Zero Lot Line
Story 3
Sewer Public Sewer
Water Public
Architectural Style Craftsman, Two Story
Level or Stories Three Or More
Structure Type Brick,Drywall,Frame,HardiPlank Type,Stone
New Construction Yes
Construction Status Under Construction
Schools
Elementary Schools Colonial Trail
Middle Schools Short Pump
High Schools Deep Run
Others
HOA Fee Include Clubhouse,Common Areas,Maintenance Grounds,Pool(s),Trash
Tax ID 738-766-2797
Ownership Corporate
Special Listing Condition Corporate Listing


"My job is to find and attract mastery-based agents to the office, protect the culture, and make sure everyone is happy! "






